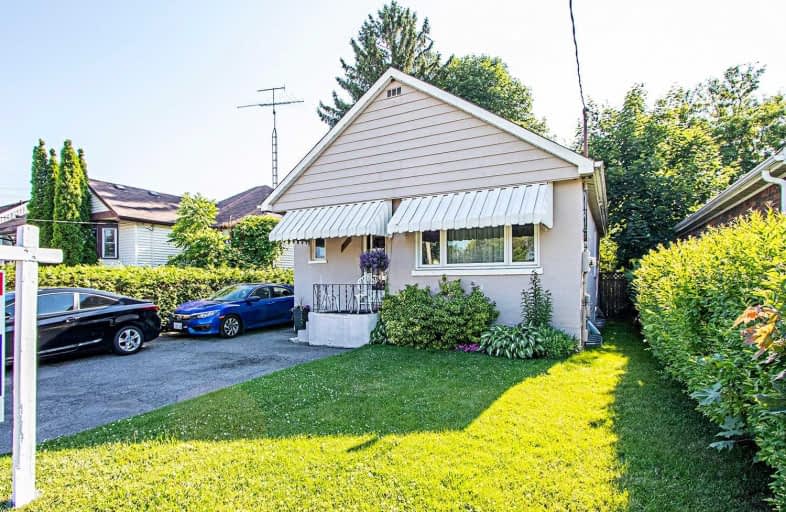
St Hedwig Catholic School
Elementary: Catholic
1.55 km
Hillsdale Public School
Elementary: Public
1.40 km
Sir Albert Love Catholic School
Elementary: Catholic
0.81 km
Vincent Massey Public School
Elementary: Public
1.11 km
Coronation Public School
Elementary: Public
0.30 km
Walter E Harris Public School
Elementary: Public
1.13 km
DCE - Under 21 Collegiate Institute and Vocational School
Secondary: Public
1.85 km
Durham Alternative Secondary School
Secondary: Public
2.84 km
Monsignor John Pereyma Catholic Secondary School
Secondary: Catholic
2.83 km
Eastdale Collegiate and Vocational Institute
Secondary: Public
1.21 km
O'Neill Collegiate and Vocational Institute
Secondary: Public
1.48 km
Maxwell Heights Secondary School
Secondary: Public
4.56 km








