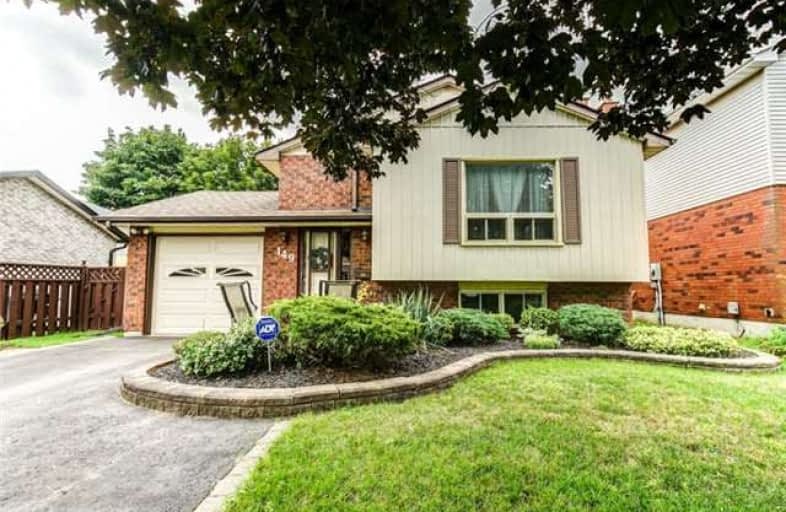
Unnamed Windfields Farm Public School
Elementary: Public
2.24 km
Father Joseph Venini Catholic School
Elementary: Catholic
0.90 km
Beau Valley Public School
Elementary: Public
1.86 km
Sunset Heights Public School
Elementary: Public
0.86 km
Kedron Public School
Elementary: Public
2.11 km
Queen Elizabeth Public School
Elementary: Public
0.77 km
Father Donald MacLellan Catholic Sec Sch Catholic School
Secondary: Catholic
2.69 km
Durham Alternative Secondary School
Secondary: Public
4.57 km
Monsignor Paul Dwyer Catholic High School
Secondary: Catholic
2.49 km
R S Mclaughlin Collegiate and Vocational Institute
Secondary: Public
2.87 km
O'Neill Collegiate and Vocational Institute
Secondary: Public
3.38 km
Maxwell Heights Secondary School
Secondary: Public
3.04 km







