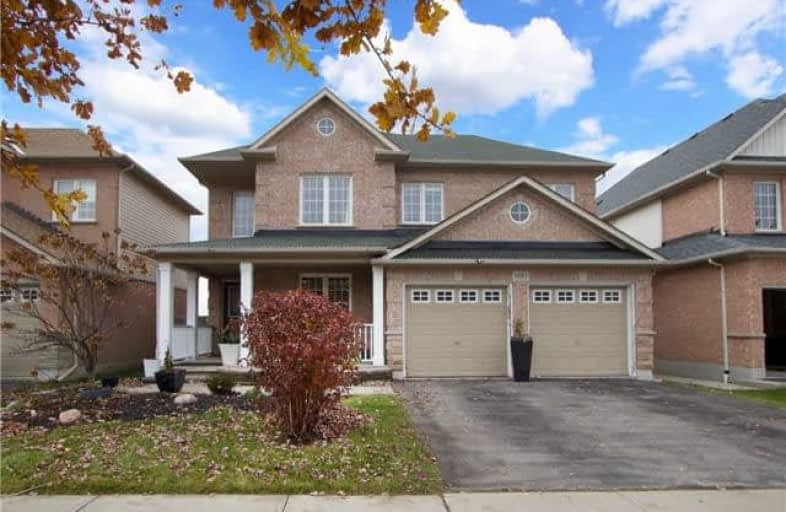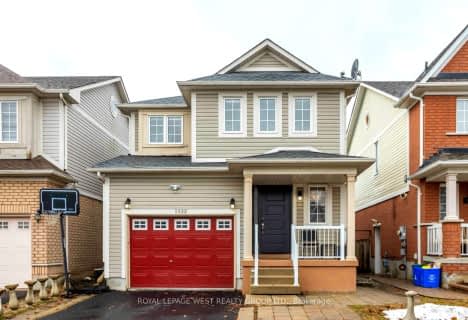
Jeanne Sauvé Public School
Elementary: Public
0.35 km
St Kateri Tekakwitha Catholic School
Elementary: Catholic
1.49 km
Gordon B Attersley Public School
Elementary: Public
1.82 km
St Joseph Catholic School
Elementary: Catholic
1.06 km
St John Bosco Catholic School
Elementary: Catholic
0.32 km
Sherwood Public School
Elementary: Public
0.45 km
DCE - Under 21 Collegiate Institute and Vocational School
Secondary: Public
5.42 km
Monsignor Paul Dwyer Catholic High School
Secondary: Catholic
4.44 km
R S Mclaughlin Collegiate and Vocational Institute
Secondary: Public
4.67 km
Eastdale Collegiate and Vocational Institute
Secondary: Public
3.85 km
O'Neill Collegiate and Vocational Institute
Secondary: Public
4.12 km
Maxwell Heights Secondary School
Secondary: Public
0.67 km




