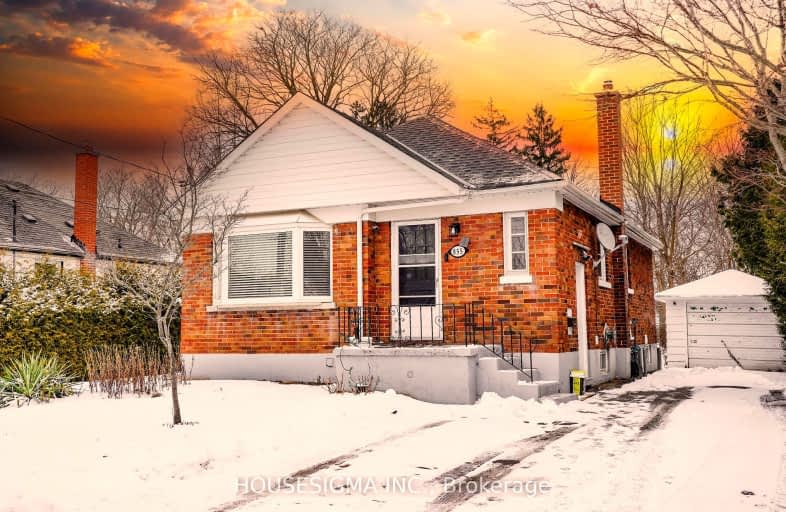Somewhat Walkable
- Some errands can be accomplished on foot.
Some Transit
- Most errands require a car.
Bikeable
- Some errands can be accomplished on bike.

Hillsdale Public School
Elementary: PublicBeau Valley Public School
Elementary: PublicSunset Heights Public School
Elementary: PublicQueen Elizabeth Public School
Elementary: PublicWalter E Harris Public School
Elementary: PublicDr S J Phillips Public School
Elementary: PublicDCE - Under 21 Collegiate Institute and Vocational School
Secondary: PublicFather Donald MacLellan Catholic Sec Sch Catholic School
Secondary: CatholicDurham Alternative Secondary School
Secondary: PublicMonsignor Paul Dwyer Catholic High School
Secondary: CatholicR S Mclaughlin Collegiate and Vocational Institute
Secondary: PublicO'Neill Collegiate and Vocational Institute
Secondary: Public-
Northway Court Park
Oshawa Blvd N, Oshawa ON 0.29km -
Mary St Park
Beatrice st, Oshawa ON 1.03km -
Tampa Park
Oshawa ON 1.66km
-
President's Choice Financial ATM
1050 Simcoe St N, Oshawa ON L1G 4W5 0.73km -
President's Choice Financial ATM
300 Taunton Rd E, Oshawa ON L1G 7T4 1.71km -
Oshawa Community Credit Union Ltd
214 King St E, Oshawa ON L1H 1C7 2.59km














