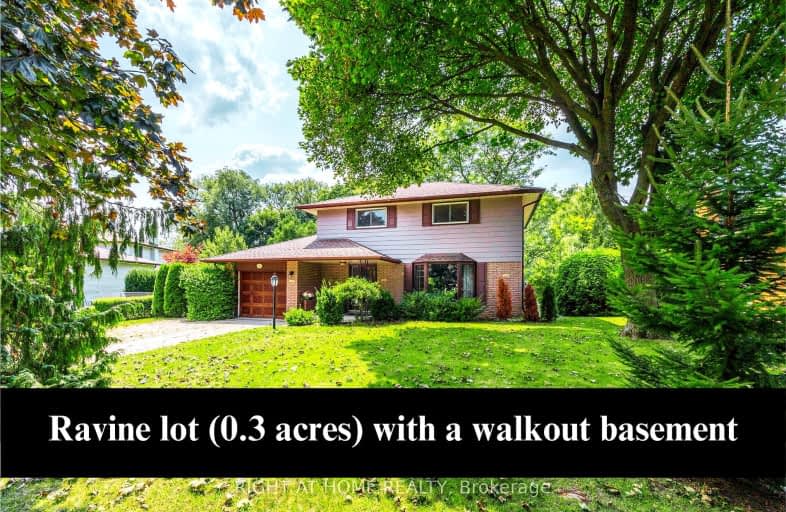Somewhat Walkable
- Some errands can be accomplished on foot.
Some Transit
- Most errands require a car.
Somewhat Bikeable
- Most errands require a car.

Hillsdale Public School
Elementary: PublicSir Albert Love Catholic School
Elementary: CatholicBeau Valley Public School
Elementary: PublicGordon B Attersley Public School
Elementary: PublicWalter E Harris Public School
Elementary: PublicDr S J Phillips Public School
Elementary: PublicDCE - Under 21 Collegiate Institute and Vocational School
Secondary: PublicDurham Alternative Secondary School
Secondary: PublicR S Mclaughlin Collegiate and Vocational Institute
Secondary: PublicEastdale Collegiate and Vocational Institute
Secondary: PublicO'Neill Collegiate and Vocational Institute
Secondary: PublicMaxwell Heights Secondary School
Secondary: Public-
Mary street park
Mary And Beatrice, Oshawa ON 1.34km -
Memorial Park
100 Simcoe St S (John St), Oshawa ON 2.67km -
Harmony Valley Dog Park
Rathburn St (Grandview St N), Oshawa ON L1K 2K1 2.74km
-
BMO Bank of Montreal
555 Rossland Rd E, Oshawa ON L1K 1K8 1.07km -
TD Bank Financial Group
1211 Ritson Rd N (Ritson & Beatrice), Oshawa ON L1G 8B9 1.52km -
TD Bank Financial Group
981 Harmony Rd N, Oshawa ON L1H 7K5 1.88km
- — bath
- — bed
- — sqft
316 Windfields Farms Drive West, Oshawa, Ontario • L1L 0M3 • Windfields














