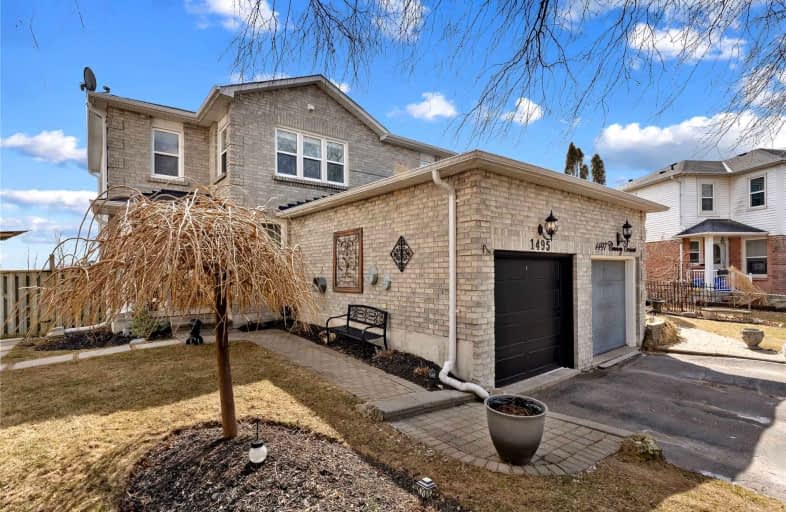
College Hill Public School
Elementary: Public
2.99 km
Monsignor Philip Coffey Catholic School
Elementary: Catholic
0.96 km
Bobby Orr Public School
Elementary: Public
2.59 km
Lakewoods Public School
Elementary: Public
1.64 km
Glen Street Public School
Elementary: Public
1.99 km
Dr C F Cannon Public School
Elementary: Public
1.52 km
DCE - Under 21 Collegiate Institute and Vocational School
Secondary: Public
4.33 km
Durham Alternative Secondary School
Secondary: Public
4.34 km
G L Roberts Collegiate and Vocational Institute
Secondary: Public
1.41 km
Monsignor John Pereyma Catholic Secondary School
Secondary: Catholic
3.16 km
R S Mclaughlin Collegiate and Vocational Institute
Secondary: Public
6.30 km
O'Neill Collegiate and Vocational Institute
Secondary: Public
5.66 km













