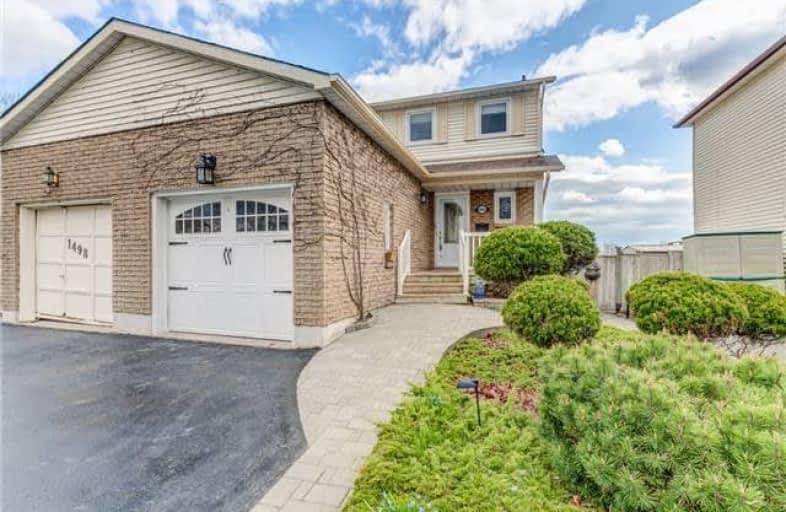
College Hill Public School
Elementary: Public
2.96 km
Monsignor Philip Coffey Catholic School
Elementary: Catholic
1.15 km
ÉÉC Corpus-Christi
Elementary: Catholic
3.10 km
Lakewoods Public School
Elementary: Public
1.87 km
Glen Street Public School
Elementary: Public
2.11 km
Dr C F Cannon Public School
Elementary: Public
1.70 km
DCE - Under 21 Collegiate Institute and Vocational School
Secondary: Public
4.36 km
Durham Alternative Secondary School
Secondary: Public
4.31 km
G L Roberts Collegiate and Vocational Institute
Secondary: Public
1.64 km
Monsignor John Pereyma Catholic Secondary School
Secondary: Catholic
3.31 km
R S Mclaughlin Collegiate and Vocational Institute
Secondary: Public
6.24 km
O'Neill Collegiate and Vocational Institute
Secondary: Public
5.68 km








