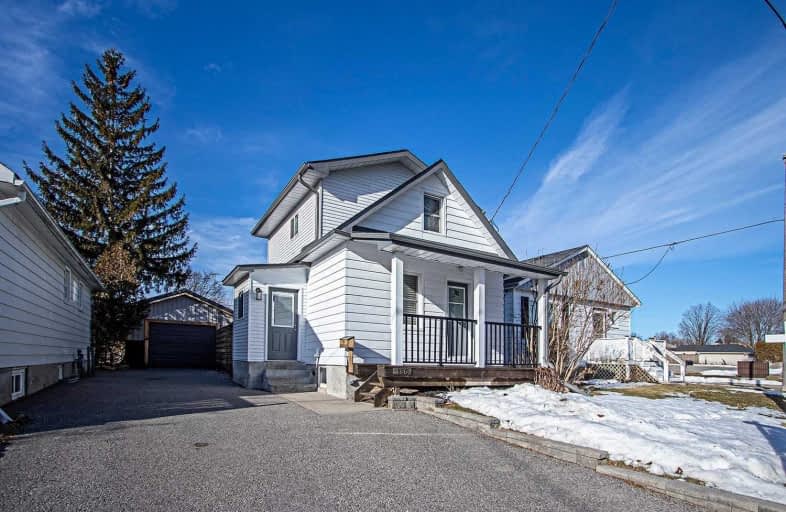
St Hedwig Catholic School
Elementary: Catholic
0.74 km
Sir Albert Love Catholic School
Elementary: Catholic
1.70 km
Vincent Massey Public School
Elementary: Public
1.40 km
Coronation Public School
Elementary: Public
1.28 km
David Bouchard P.S. Elementary Public School
Elementary: Public
0.92 km
Clara Hughes Public School Elementary Public School
Elementary: Public
0.74 km
DCE - Under 21 Collegiate Institute and Vocational School
Secondary: Public
1.95 km
Durham Alternative Secondary School
Secondary: Public
3.07 km
G L Roberts Collegiate and Vocational Institute
Secondary: Public
4.29 km
Monsignor John Pereyma Catholic Secondary School
Secondary: Catholic
2.02 km
Eastdale Collegiate and Vocational Institute
Secondary: Public
1.55 km
O'Neill Collegiate and Vocational Institute
Secondary: Public
2.20 km














