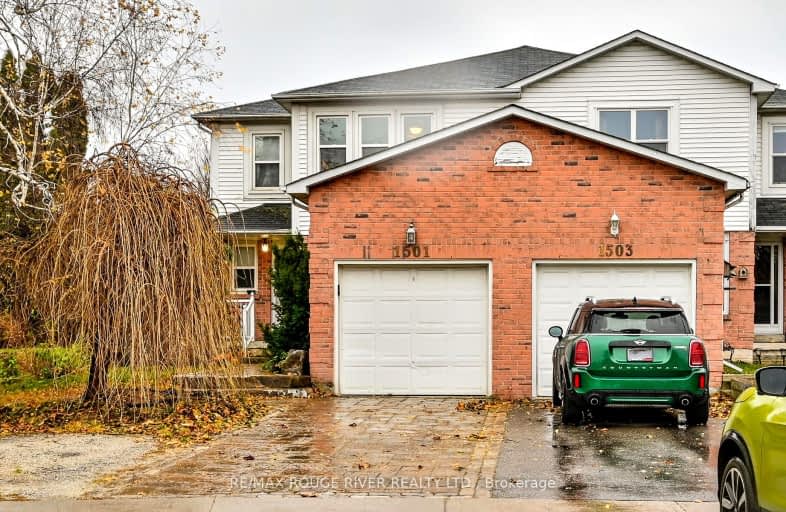Car-Dependent
- Most errands require a car.
Some Transit
- Most errands require a car.
Bikeable
- Some errands can be accomplished on bike.

College Hill Public School
Elementary: PublicMonsignor Philip Coffey Catholic School
Elementary: CatholicBobby Orr Public School
Elementary: PublicLakewoods Public School
Elementary: PublicGlen Street Public School
Elementary: PublicDr C F Cannon Public School
Elementary: PublicDCE - Under 21 Collegiate Institute and Vocational School
Secondary: PublicDurham Alternative Secondary School
Secondary: PublicG L Roberts Collegiate and Vocational Institute
Secondary: PublicMonsignor John Pereyma Catholic Secondary School
Secondary: CatholicR S Mclaughlin Collegiate and Vocational Institute
Secondary: PublicO'Neill Collegiate and Vocational Institute
Secondary: Public-
Quick Flame Restaurant and Bar
199 Wentworth Street W, Oshawa, ON L1J 6P4 1.91km -
Fox & The Goose
799 Park Road S, Oshawa, ON L1J 4K1 2.15km -
Leisure Lanes
728 Champlain Avenue, Oshawa, ON L1J 6W8 2.77km
-
7-Eleven
245 Wentworth St W, Oshawa, ON L1J 1M9 1.83km -
Eat My Shortbread
1077 Boundary Road, Unit 109, Oshawa, ON L1J 8P8 2.01km -
Tea Timesquare
303 Hillside Avenue, Oshawa, ON L1J 1T4 3.03km
-
Durham Ultimate Fitness Club
725 Bloor Street West, Oshawa, ON L1J 5Y6 2.65km -
Crunch Fitness
1629 Victoria Street E, Whitby, ON L1N 9W4 3.45km -
GoodLife Fitness
75 Consumers Dr, Whitby, ON L1N 2C2 4.33km
-
Walters Pharmacy
305 Wentworth Street W, Oshawa, ON L1J 1M9 1.71km -
Walters Pharmacy
140 Simcoe Street S, Oshawa, ON L1H 4G9 4.34km -
Rexall
438 King Street W, Oshawa, ON L1J 2K9 4.63km
-
Taitais Kitchen
Oshawa, ON L1J 2.21km -
Captain Georges Fish & Chips
355 Wentworth Street W, Oshawa, ON L1J 6G5 1.67km -
Square Boy Pizza
355 Wentworth Street W, Oshawa, ON L1J 6G5 1.67km
-
Oshawa Centre
419 King Street West, Oshawa, ON L1J 2K5 4.55km -
Whitby Mall
1615 Dundas Street E, Whitby, ON L1N 7G3 5.11km -
Walmart
680 Laval Drive, Oshawa, ON L1J 0B5 3.58km
-
Agostino & Nancy's Nofrills
151 Bloor Street E, Oshawa, ON L1H 3M3 3.08km -
Agostino & Nancy's No Frills
151 Bloor St E, Oshawa, ON L1H 3M3 3.11km -
The Grocery Outlet
191 Bloor Street E, Oshawa, ON L1H 3M3 3.11km
-
LCBO
400 Gibb Street, Oshawa, ON L1J 0B2 3.77km -
Liquor Control Board of Ontario
74 Thickson Road S, Whitby, ON L1N 7T2 5.25km -
The Beer Store
200 Ritson Road N, Oshawa, ON L1H 5J8 5.59km
-
7-Eleven
245 Wentworth St W, Oshawa, ON L1J 1M9 1.83km -
General Motors of Canada
700 Park Road S, Oshawa, ON L1J 8R1 2.26km -
Fraser Chrysler Dodge Jeep Ram
799 Bloor Street W, Oshawa, ON L1J 5Y6 2.72km
-
Landmark Cinemas
75 Consumers Drive, Whitby, ON L1N 9S2 4.48km -
Regent Theatre
50 King Street E, Oshawa, ON L1H 1B3 4.81km -
Cineplex Odeon
1351 Grandview Street N, Oshawa, ON L1K 0G1 9.85km
-
Oshawa Public Library, McLaughlin Branch
65 Bagot Street, Oshawa, ON L1H 1N2 4.47km -
Whitby Public Library
405 Dundas Street W, Whitby, ON L1N 6A1 7.24km -
Whitby Public Library
701 Rossland Road E, Whitby, ON L1N 8Y9 7.99km
-
Lakeridge Health
1 Hospital Court, Oshawa, ON L1G 2B9 5.02km -
Ontario Shores Centre for Mental Health Sciences
700 Gordon Street, Whitby, ON L1N 5S9 6.77km -
Paramed Home Health Care
1143 Wentworth Street W, Oshawa, ON L1J 8P7 2.05km
-
Stone Street Park
ON 1.34km -
Central Valley Natural Park
Oshawa ON 3.31km -
Radio Park
Grenfell St (Gibb St), Oshawa ON 3.91km
-
BMO Bank of Montreal
419 King St W, Oshawa ON L1J 2K5 4.11km -
Scotiabank
200 John St W, Oshawa ON 4.23km -
TD Canada Trust ATM
22 Stevenson Rd, Oshawa ON L1J 5L9 4.53km






