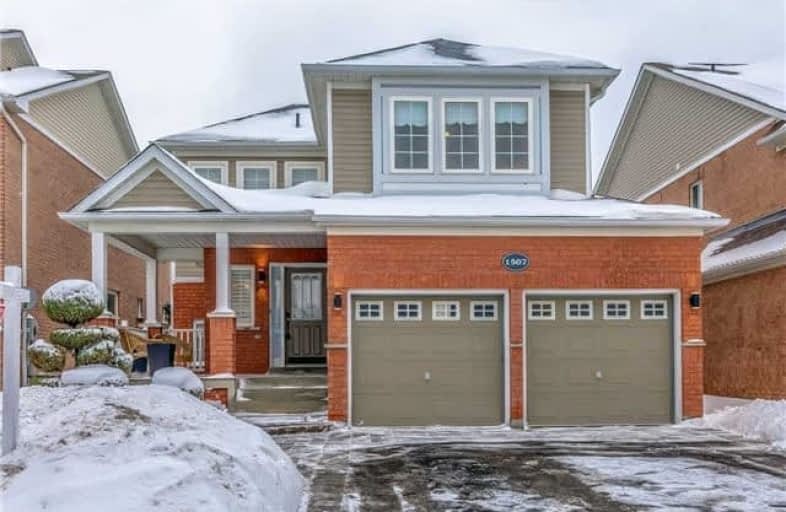
Jeanne Sauvé Public School
Elementary: Public
1.68 km
St Kateri Tekakwitha Catholic School
Elementary: Catholic
0.41 km
St Joseph Catholic School
Elementary: Catholic
1.51 km
Seneca Trail Public School Elementary School
Elementary: Public
1.47 km
Pierre Elliott Trudeau Public School
Elementary: Public
1.39 km
Norman G. Powers Public School
Elementary: Public
0.29 km
DCE - Under 21 Collegiate Institute and Vocational School
Secondary: Public
6.11 km
Monsignor John Pereyma Catholic Secondary School
Secondary: Catholic
7.21 km
Courtice Secondary School
Secondary: Public
5.43 km
Eastdale Collegiate and Vocational Institute
Secondary: Public
3.69 km
O'Neill Collegiate and Vocational Institute
Secondary: Public
4.97 km
Maxwell Heights Secondary School
Secondary: Public
1.25 km






