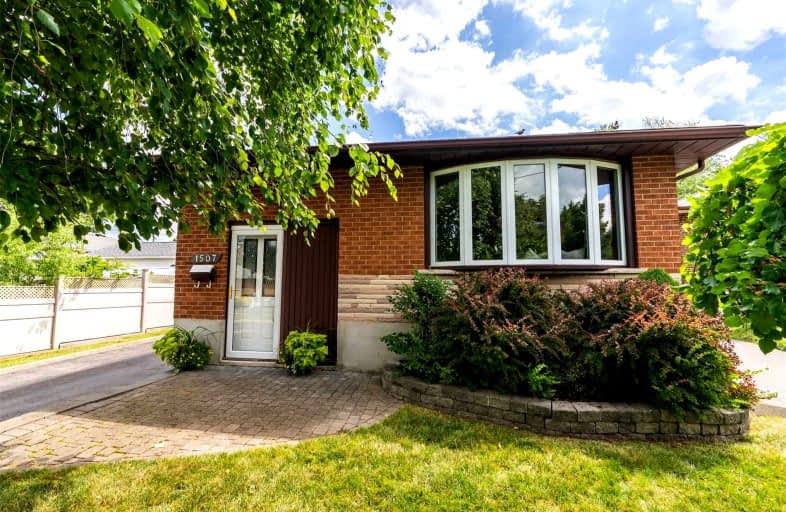
Monsignor John Pereyma Elementary Catholic School
Elementary: Catholic
2.92 km
Monsignor Philip Coffey Catholic School
Elementary: Catholic
0.62 km
Bobby Orr Public School
Elementary: Public
2.17 km
Lakewoods Public School
Elementary: Public
1.11 km
Glen Street Public School
Elementary: Public
1.79 km
Dr C F Cannon Public School
Elementary: Public
1.15 km
DCE - Under 21 Collegiate Institute and Vocational School
Secondary: Public
4.26 km
Durham Alternative Secondary School
Secondary: Public
4.43 km
G L Roberts Collegiate and Vocational Institute
Secondary: Public
0.86 km
Monsignor John Pereyma Catholic Secondary School
Secondary: Catholic
2.83 km
Eastdale Collegiate and Vocational Institute
Secondary: Public
6.37 km
O'Neill Collegiate and Vocational Institute
Secondary: Public
5.60 km













