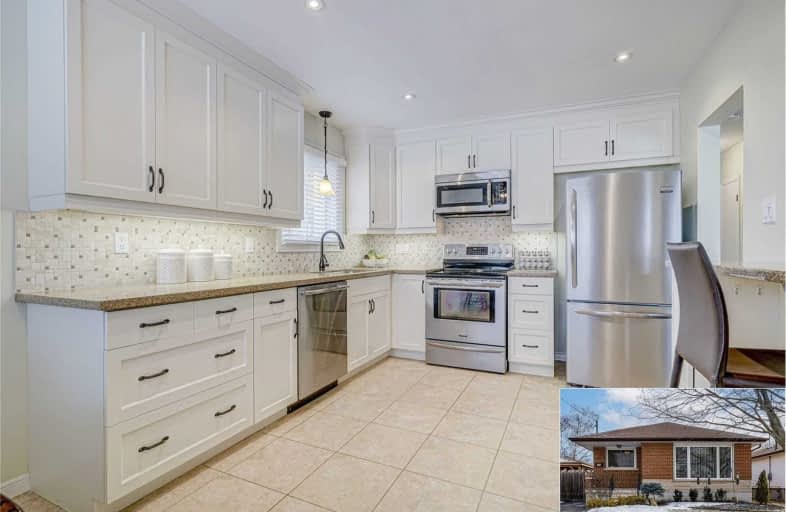
Video Tour

Campbell Children's School
Elementary: Hospital
1.33 km
S T Worden Public School
Elementary: Public
1.11 km
St John XXIII Catholic School
Elementary: Catholic
0.16 km
St. Mother Teresa Catholic Elementary School
Elementary: Catholic
1.39 km
Forest View Public School
Elementary: Public
0.24 km
Clara Hughes Public School Elementary Public School
Elementary: Public
1.35 km
DCE - Under 21 Collegiate Institute and Vocational School
Secondary: Public
3.96 km
Monsignor John Pereyma Catholic Secondary School
Secondary: Catholic
3.26 km
Courtice Secondary School
Secondary: Public
3.06 km
Holy Trinity Catholic Secondary School
Secondary: Catholic
3.44 km
Eastdale Collegiate and Vocational Institute
Secondary: Public
1.88 km
O'Neill Collegiate and Vocational Institute
Secondary: Public
4.03 km













