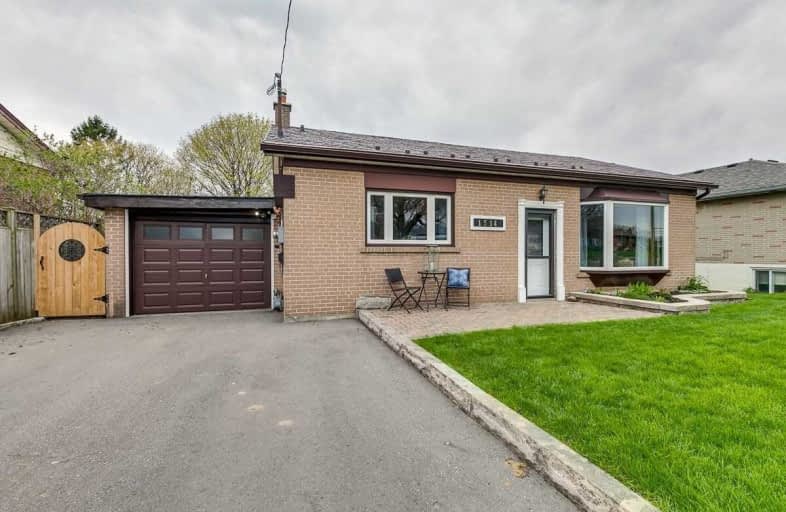
Monsignor John Pereyma Elementary Catholic School
Elementary: Catholic
2.97 km
Monsignor Philip Coffey Catholic School
Elementary: Catholic
0.65 km
Bobby Orr Public School
Elementary: Public
2.21 km
Lakewoods Public School
Elementary: Public
1.15 km
Glen Street Public School
Elementary: Public
1.82 km
Dr C F Cannon Public School
Elementary: Public
1.19 km
DCE - Under 21 Collegiate Institute and Vocational School
Secondary: Public
4.29 km
Durham Alternative Secondary School
Secondary: Public
4.44 km
G L Roberts Collegiate and Vocational Institute
Secondary: Public
0.91 km
Monsignor John Pereyma Catholic Secondary School
Secondary: Catholic
2.87 km
Eastdale Collegiate and Vocational Institute
Secondary: Public
6.41 km
O'Neill Collegiate and Vocational Institute
Secondary: Public
5.62 km




