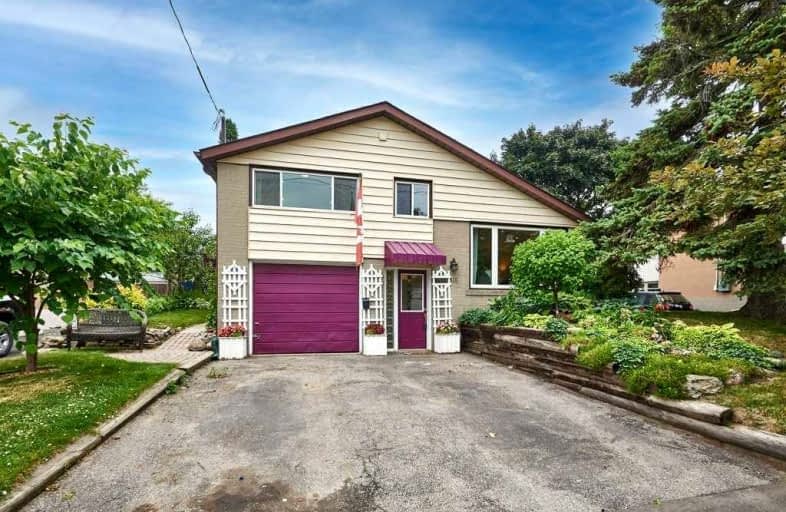
Monsignor John Pereyma Elementary Catholic School
Elementary: Catholic
2.83 km
Monsignor Philip Coffey Catholic School
Elementary: Catholic
0.61 km
Bobby Orr Public School
Elementary: Public
2.04 km
Lakewoods Public School
Elementary: Public
0.91 km
Glen Street Public School
Elementary: Public
1.78 km
Dr C F Cannon Public School
Elementary: Public
1.07 km
DCE - Under 21 Collegiate Institute and Vocational School
Secondary: Public
4.28 km
Durham Alternative Secondary School
Secondary: Public
4.50 km
G L Roberts Collegiate and Vocational Institute
Secondary: Public
0.66 km
Monsignor John Pereyma Catholic Secondary School
Secondary: Catholic
2.74 km
Eastdale Collegiate and Vocational Institute
Secondary: Public
6.29 km
O'Neill Collegiate and Vocational Institute
Secondary: Public
5.61 km








