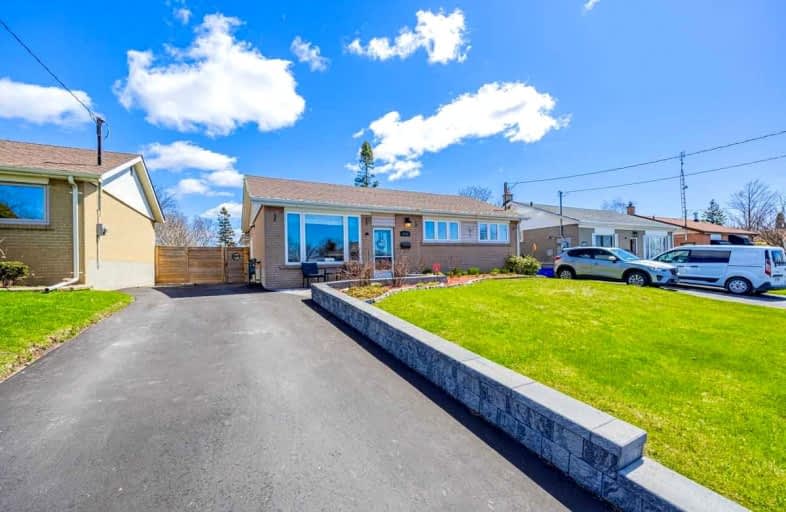
Monsignor John Pereyma Elementary Catholic School
Elementary: Catholic
2.85 km
Monsignor Philip Coffey Catholic School
Elementary: Catholic
0.61 km
Bobby Orr Public School
Elementary: Public
2.06 km
Lakewoods Public School
Elementary: Public
0.95 km
Glen Street Public School
Elementary: Public
1.78 km
Dr C F Cannon Public School
Elementary: Public
1.09 km
DCE - Under 21 Collegiate Institute and Vocational School
Secondary: Public
4.29 km
Durham Alternative Secondary School
Secondary: Public
4.49 km
G L Roberts Collegiate and Vocational Institute
Secondary: Public
0.70 km
Monsignor John Pereyma Catholic Secondary School
Secondary: Catholic
2.76 km
Eastdale Collegiate and Vocational Institute
Secondary: Public
6.31 km
O'Neill Collegiate and Vocational Institute
Secondary: Public
5.61 km













