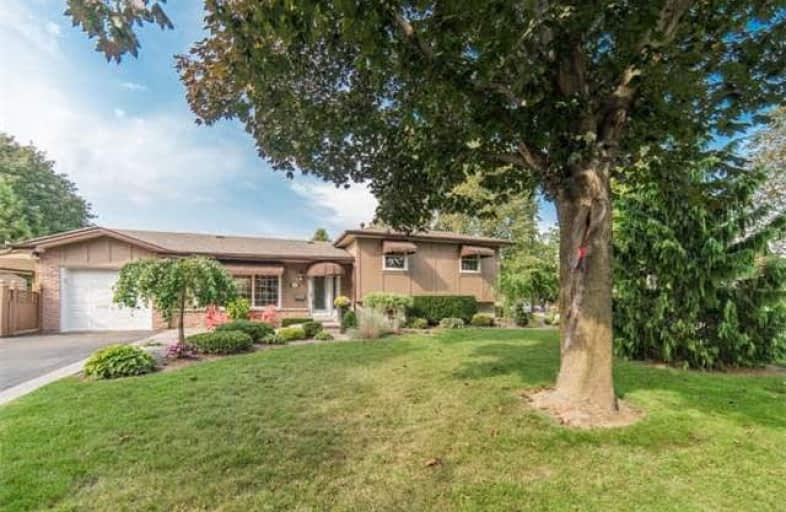
St Hedwig Catholic School
Elementary: Catholic
1.19 km
Vincent Massey Public School
Elementary: Public
1.17 km
Forest View Public School
Elementary: Public
1.40 km
Coronation Public School
Elementary: Public
1.56 km
David Bouchard P.S. Elementary Public School
Elementary: Public
1.16 km
Clara Hughes Public School Elementary Public School
Elementary: Public
0.33 km
DCE - Under 21 Collegiate Institute and Vocational School
Secondary: Public
2.56 km
Durham Alternative Secondary School
Secondary: Public
3.68 km
G L Roberts Collegiate and Vocational Institute
Secondary: Public
4.57 km
Monsignor John Pereyma Catholic Secondary School
Secondary: Catholic
2.33 km
Eastdale Collegiate and Vocational Institute
Secondary: Public
1.31 km
O'Neill Collegiate and Vocational Institute
Secondary: Public
2.70 km











