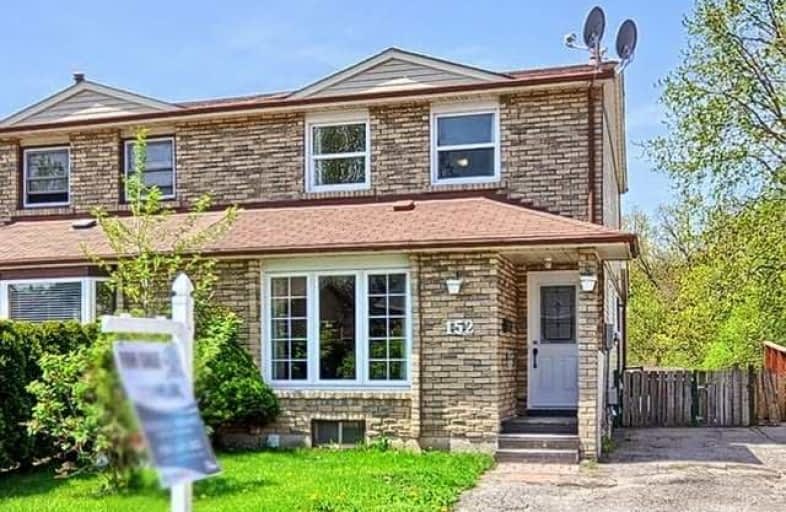
École élémentaire Antonine Maillet
Elementary: Public
1.47 km
Woodcrest Public School
Elementary: Public
1.67 km
Stephen G Saywell Public School
Elementary: Public
1.51 km
Dr Robert Thornton Public School
Elementary: Public
1.46 km
Waverly Public School
Elementary: Public
0.60 km
Bellwood Public School
Elementary: Public
1.26 km
DCE - Under 21 Collegiate Institute and Vocational School
Secondary: Public
2.50 km
Father Donald MacLellan Catholic Sec Sch Catholic School
Secondary: Catholic
2.52 km
Durham Alternative Secondary School
Secondary: Public
1.39 km
Monsignor Paul Dwyer Catholic High School
Secondary: Catholic
2.67 km
R S Mclaughlin Collegiate and Vocational Institute
Secondary: Public
2.27 km
Anderson Collegiate and Vocational Institute
Secondary: Public
2.45 km







