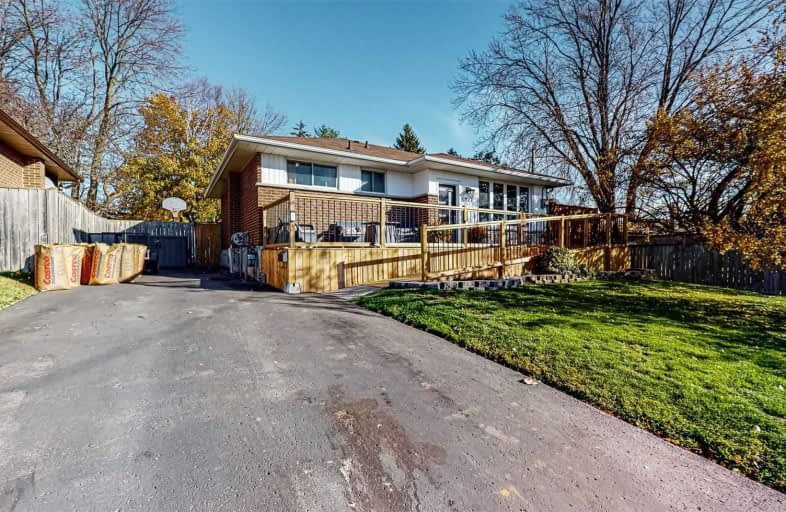
3D Walkthrough

Monsignor John Pereyma Elementary Catholic School
Elementary: Catholic
2.97 km
Monsignor Philip Coffey Catholic School
Elementary: Catholic
0.68 km
Bobby Orr Public School
Elementary: Public
2.20 km
Lakewoods Public School
Elementary: Public
1.12 km
Glen Street Public School
Elementary: Public
1.85 km
Dr C F Cannon Public School
Elementary: Public
1.20 km
DCE - Under 21 Collegiate Institute and Vocational School
Secondary: Public
4.33 km
Durham Alternative Secondary School
Secondary: Public
4.49 km
G L Roberts Collegiate and Vocational Institute
Secondary: Public
0.87 km
Monsignor John Pereyma Catholic Secondary School
Secondary: Catholic
2.88 km
Eastdale Collegiate and Vocational Institute
Secondary: Public
6.42 km
O'Neill Collegiate and Vocational Institute
Secondary: Public
5.66 km













