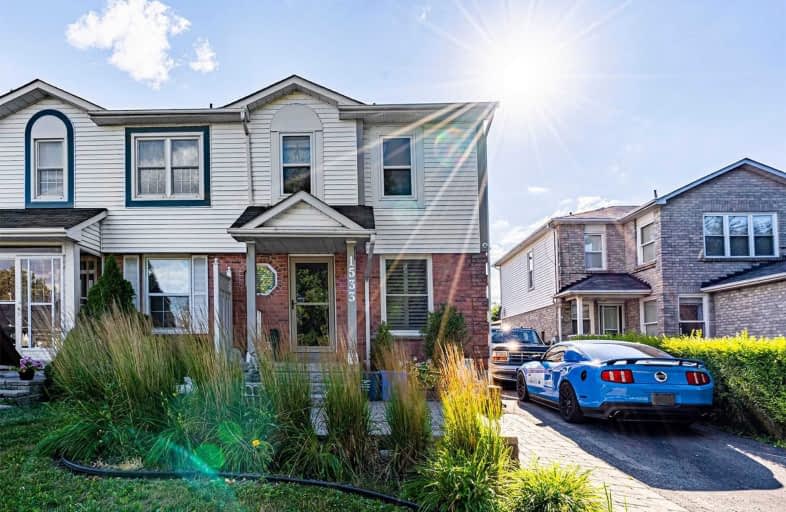
Video Tour

College Hill Public School
Elementary: Public
2.97 km
Monsignor Philip Coffey Catholic School
Elementary: Catholic
1.06 km
ÉÉC Corpus-Christi
Elementary: Catholic
3.09 km
Lakewoods Public School
Elementary: Public
1.77 km
Glen Street Public School
Elementary: Public
2.05 km
Dr C F Cannon Public School
Elementary: Public
1.62 km
DCE - Under 21 Collegiate Institute and Vocational School
Secondary: Public
4.34 km
Durham Alternative Secondary School
Secondary: Public
4.32 km
G L Roberts Collegiate and Vocational Institute
Secondary: Public
1.54 km
Monsignor John Pereyma Catholic Secondary School
Secondary: Catholic
3.24 km
R S Mclaughlin Collegiate and Vocational Institute
Secondary: Public
6.26 km
O'Neill Collegiate and Vocational Institute
Secondary: Public
5.67 km





