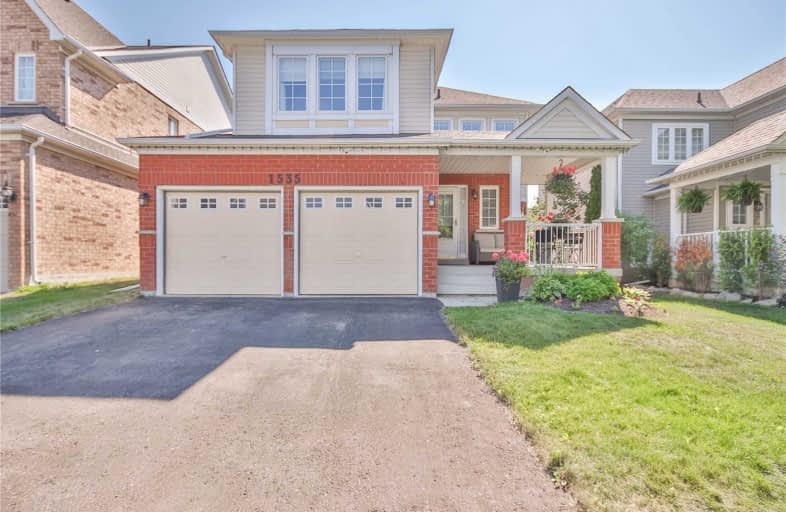
Jeanne Sauvé Public School
Elementary: Public
1.65 km
St Kateri Tekakwitha Catholic School
Elementary: Catholic
0.35 km
St Joseph Catholic School
Elementary: Catholic
1.55 km
Seneca Trail Public School Elementary School
Elementary: Public
1.39 km
Pierre Elliott Trudeau Public School
Elementary: Public
1.47 km
Norman G. Powers Public School
Elementary: Public
0.22 km
DCE - Under 21 Collegiate Institute and Vocational School
Secondary: Public
6.17 km
Monsignor John Pereyma Catholic Secondary School
Secondary: Catholic
7.29 km
Courtice Secondary School
Secondary: Public
5.50 km
Eastdale Collegiate and Vocational Institute
Secondary: Public
3.77 km
O'Neill Collegiate and Vocational Institute
Secondary: Public
5.03 km
Maxwell Heights Secondary School
Secondary: Public
1.22 km














