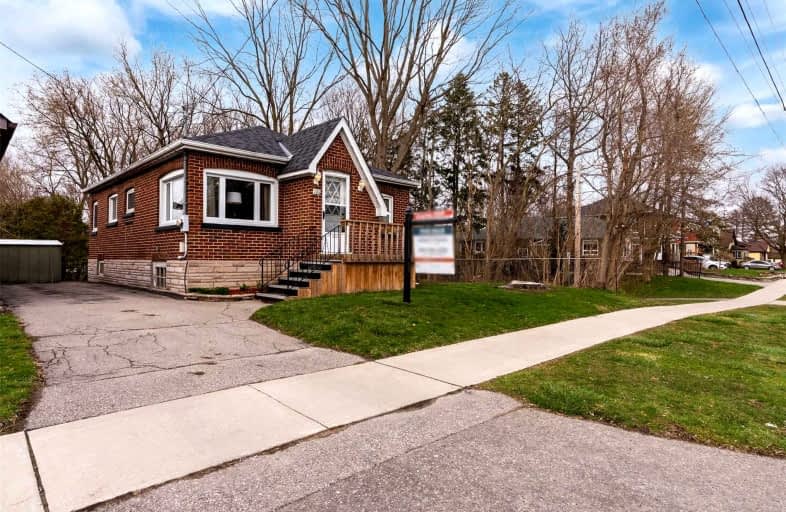
Mary Street Community School
Elementary: Public
1.24 km
Hillsdale Public School
Elementary: Public
0.56 km
Beau Valley Public School
Elementary: Public
1.32 km
Coronation Public School
Elementary: Public
1.22 km
Walter E Harris Public School
Elementary: Public
0.78 km
Dr S J Phillips Public School
Elementary: Public
0.58 km
DCE - Under 21 Collegiate Institute and Vocational School
Secondary: Public
2.03 km
Durham Alternative Secondary School
Secondary: Public
2.50 km
Monsignor Paul Dwyer Catholic High School
Secondary: Catholic
2.34 km
R S Mclaughlin Collegiate and Vocational Institute
Secondary: Public
2.22 km
Eastdale Collegiate and Vocational Institute
Secondary: Public
2.26 km
O'Neill Collegiate and Vocational Institute
Secondary: Public
0.73 km














