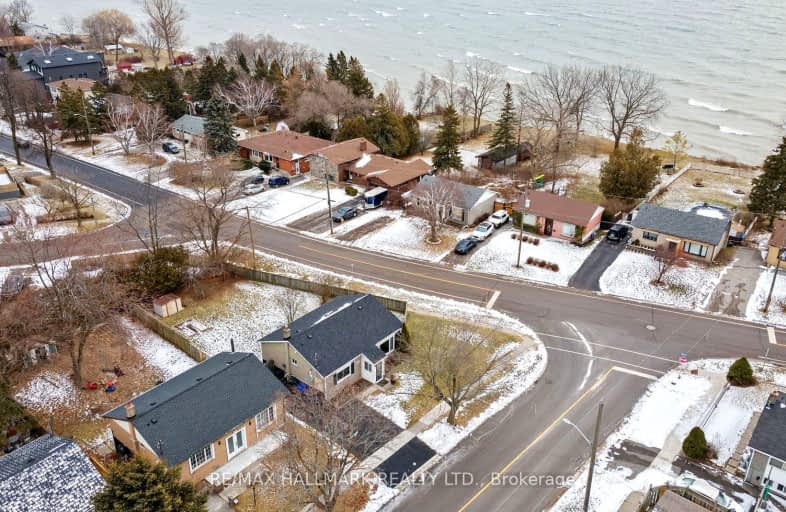
Car-Dependent
- Most errands require a car.
Some Transit
- Most errands require a car.
Somewhat Bikeable
- Most errands require a car.

Monsignor John Pereyma Elementary Catholic School
Elementary: CatholicMonsignor Philip Coffey Catholic School
Elementary: CatholicBobby Orr Public School
Elementary: PublicLakewoods Public School
Elementary: PublicGlen Street Public School
Elementary: PublicDr C F Cannon Public School
Elementary: PublicDCE - Under 21 Collegiate Institute and Vocational School
Secondary: PublicDurham Alternative Secondary School
Secondary: PublicG L Roberts Collegiate and Vocational Institute
Secondary: PublicMonsignor John Pereyma Catholic Secondary School
Secondary: CatholicEastdale Collegiate and Vocational Institute
Secondary: PublicO'Neill Collegiate and Vocational Institute
Secondary: Public-
Quick Flame Restaurant and Bar
199 Wentworth Street W, Oshawa, ON L1J 6P4 1.52km -
The Jube Pub & Patio
55 Lakeview Park Avenue, Oshawa, ON L1H 8S7 2km -
Fox & The Goose
799 Park Road S, Oshawa, ON L1J 4K1 2.25km
-
7-Eleven
245 Wentworth St W, Oshawa, ON L1J 1M9 1.52km -
Eat My Shortbread
1077 Boundary Road, Unit 109, Oshawa, ON L1J 8P8 2.8km -
Tim Horton's Donuts
146 Bloor Street E, Oshawa, ON L1H 3M4 2.89km
-
Durham Ultimate Fitness Club
725 Bloor Street West, Oshawa, ON L1J 5Y6 3.16km -
Crunch Fitness
1629 Victoria Street E, Whitby, ON L1N 9W4 4.23km -
GoodLife Fitness
419 King Street W, Oshawa, ON L1J 2K5 4.79km
-
Walters Pharmacy
305 Wentworth Street W, Oshawa, ON L1J 1M9 1.49km -
Walters Pharmacy
140 Simcoe Street S, Oshawa, ON L1H 4G9 4.31km -
Saver's Drug Mart
97 King Street E, Oshawa, ON L1H 1B8 4.77km
-
Square Boy Pizza
355 Wentworth Street W, Oshawa, ON L1J 6G5 1.48km -
Captain Georges Fish & Chips
355 Wentworth Street W, Oshawa, ON L1J 6G5 1.48km -
Pizza Pizza
199 Wentworth Street W, Unit 14, Oshawa, ON L1J 6P4 1.49km
-
Oshawa Centre
419 King Street W, Oshawa, ON L1J 2K5 4.44km -
Whitby Mall
1615 Dundas Street E, Whitby, ON L1N 7G3 5.72km -
Canadian Tire
441 Gibb Street, Oshawa, ON L1J 1Z4 3.84km
-
The Grocery Outlet
191 Bloor Street E, Oshawa, ON L1H 3M3 2.81km -
Agostino & Nancy's No Frills
151 Bloor St E, Oshawa, ON L1H 3M3 2.84km -
Real Canadian Superstore
481 Gibb Street, Oshawa, ON L1J 1Z4 3.96km
-
LCBO
400 Gibb Street, Oshawa, ON L1J 0B2 4.01km -
The Beer Store
200 Ritson Road N, Oshawa, ON L1H 5J8 5.51km -
Liquor Control Board of Ontario
74 Thickson Road S, Whitby, ON L1N 7T2 5.87km
-
7-Eleven
245 Wentworth St W, Oshawa, ON L1J 1M9 1.52km -
General Motors of Canada
700 Park Road S, Oshawa, ON L1J 8R1 2.4km -
Vanderheyden's Garage
761 Simcoe Street S, Oshawa, ON L1H 4K5 2.56km
-
Regent Theatre
50 King Street E, Oshawa, ON L1H 1B3 4.78km -
Landmark Cinemas
75 Consumers Drive, Whitby, ON L1N 9S2 5.26km -
Cineplex Odeon
1351 Grandview Street N, Oshawa, ON L1K 0G1 9.6km
-
Oshawa Public Library, McLaughlin Branch
65 Bagot Street, Oshawa, ON L1H 1N2 4.49km -
Whitby Public Library
405 Dundas Street W, Whitby, ON L1N 6A1 8.01km -
Clarington Library Museums & Archives- Courtice
2950 Courtice Road, Courtice, ON L1E 2H8 8.65km
-
Lakeridge Health
1 Hospital Court, Oshawa, ON L1G 2B9 5.11km -
Ontario Shores Centre for Mental Health Sciences
700 Gordon Street, Whitby, ON L1N 5S9 7.63km -
Paramed Home Health Care
1143 Wentworth Street W, Oshawa, ON L1J 8P7 2.81km
-
Limerick Park
Donegal Ave, Oshawa ON 4.69km -
Southridge Park
4.89km -
Knights of Columbus Park
btwn Farewell St. & Riverside Dr. S, Oshawa ON 5.08km
-
Localcoin Bitcoin ATM - One Stop Variety
501 Ritson Rd S, Oshawa ON L1H 5K3 3.48km -
Scotiabank
200 John St W, Oshawa ON 4.32km -
RBC Royal Bank
549 King St E (King and Wilson), Oshawa ON L1H 1G3 5.15km













