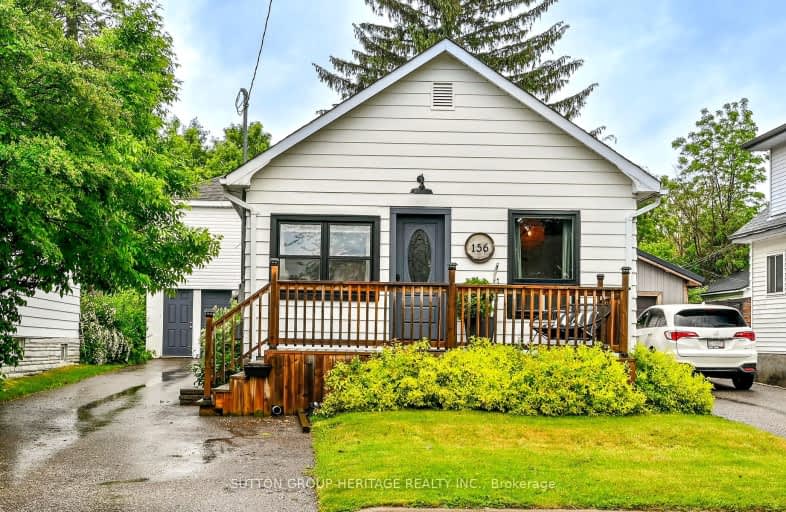Very Walkable
- Most errands can be accomplished on foot.
Some Transit
- Most errands require a car.
Somewhat Bikeable
- Most errands require a car.

St Hedwig Catholic School
Elementary: CatholicSir Albert Love Catholic School
Elementary: CatholicVincent Massey Public School
Elementary: PublicCoronation Public School
Elementary: PublicDavid Bouchard P.S. Elementary Public School
Elementary: PublicClara Hughes Public School Elementary Public School
Elementary: PublicDCE - Under 21 Collegiate Institute and Vocational School
Secondary: PublicDurham Alternative Secondary School
Secondary: PublicG L Roberts Collegiate and Vocational Institute
Secondary: PublicMonsignor John Pereyma Catholic Secondary School
Secondary: CatholicEastdale Collegiate and Vocational Institute
Secondary: PublicO'Neill Collegiate and Vocational Institute
Secondary: Public-
Willowdale park
1.3km -
Central Park
Centre St (Gibb St), Oshawa ON 1.54km -
Harmony Park
1.55km
-
BMO Bank of Montreal
600 King St E, Oshawa ON L1H 1G6 0.6km -
RBC Royal Bank
236 Ritson Rd N, Oshawa ON L1G 0B2 1.55km -
Scotiabank
75 King St W, Oshawa ON L1H 8W7 2.07km














