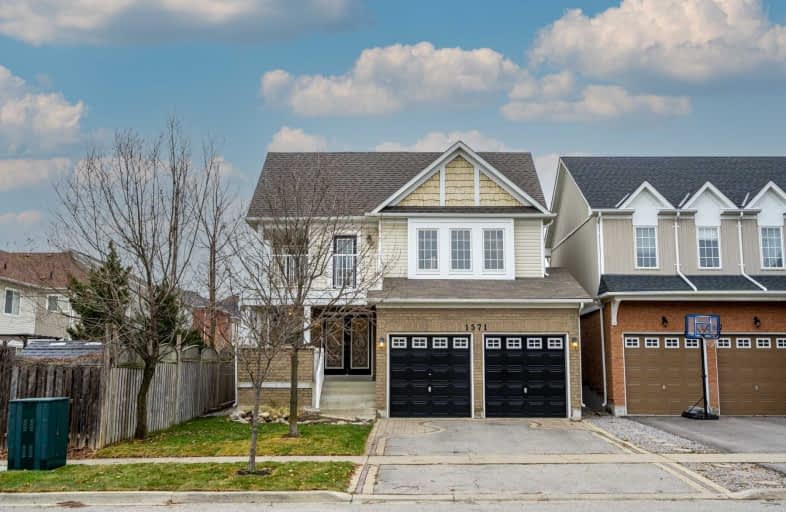
Jeanne Sauvé Public School
Elementary: Public
1.48 km
St Kateri Tekakwitha Catholic School
Elementary: Catholic
0.19 km
St Joseph Catholic School
Elementary: Catholic
1.69 km
Seneca Trail Public School Elementary School
Elementary: Public
1.02 km
Pierre Elliott Trudeau Public School
Elementary: Public
1.82 km
Norman G. Powers Public School
Elementary: Public
0.30 km
DCE - Under 21 Collegiate Institute and Vocational School
Secondary: Public
6.40 km
Monsignor Paul Dwyer Catholic High School
Secondary: Catholic
5.96 km
R S Mclaughlin Collegiate and Vocational Institute
Secondary: Public
6.13 km
Eastdale Collegiate and Vocational Institute
Secondary: Public
4.10 km
O'Neill Collegiate and Vocational Institute
Secondary: Public
5.22 km
Maxwell Heights Secondary School
Secondary: Public
1.02 km














