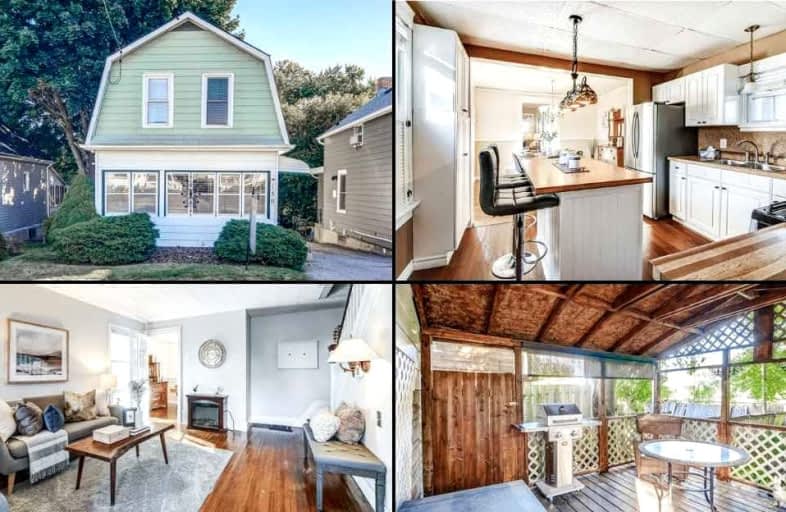
Mary Street Community School
Elementary: Public
1.13 km
College Hill Public School
Elementary: Public
1.32 km
ÉÉC Corpus-Christi
Elementary: Catholic
1.06 km
St Thomas Aquinas Catholic School
Elementary: Catholic
0.92 km
Village Union Public School
Elementary: Public
0.56 km
Waverly Public School
Elementary: Public
1.54 km
DCE - Under 21 Collegiate Institute and Vocational School
Secondary: Public
0.39 km
Durham Alternative Secondary School
Secondary: Public
0.80 km
Monsignor John Pereyma Catholic Secondary School
Secondary: Catholic
2.37 km
Monsignor Paul Dwyer Catholic High School
Secondary: Catholic
2.95 km
R S Mclaughlin Collegiate and Vocational Institute
Secondary: Public
2.52 km
O'Neill Collegiate and Vocational Institute
Secondary: Public
1.57 km














