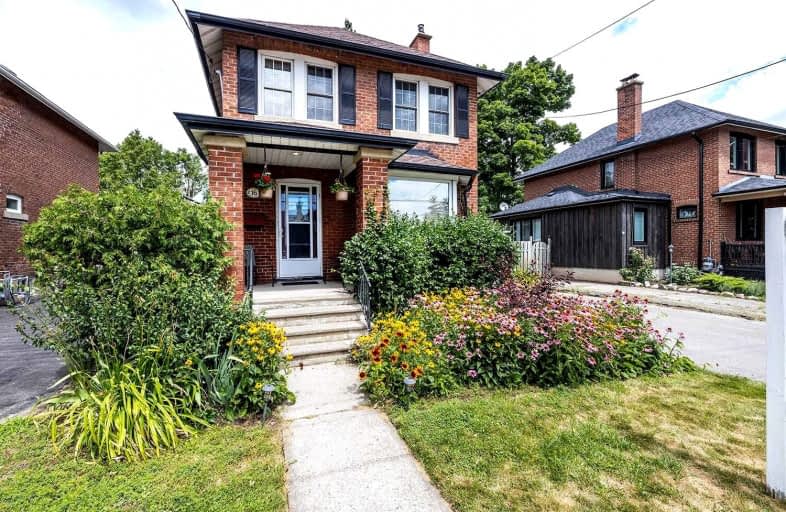
Hillsdale Public School
Elementary: Public
1.12 km
Beau Valley Public School
Elementary: Public
1.00 km
Sunset Heights Public School
Elementary: Public
1.36 km
St Christopher Catholic School
Elementary: Catholic
1.62 km
Queen Elizabeth Public School
Elementary: Public
1.51 km
Dr S J Phillips Public School
Elementary: Public
0.29 km
DCE - Under 21 Collegiate Institute and Vocational School
Secondary: Public
2.58 km
Father Donald MacLellan Catholic Sec Sch Catholic School
Secondary: Catholic
1.95 km
Durham Alternative Secondary School
Secondary: Public
2.73 km
Monsignor Paul Dwyer Catholic High School
Secondary: Catholic
1.74 km
R S Mclaughlin Collegiate and Vocational Institute
Secondary: Public
1.76 km
O'Neill Collegiate and Vocational Institute
Secondary: Public
1.27 km














