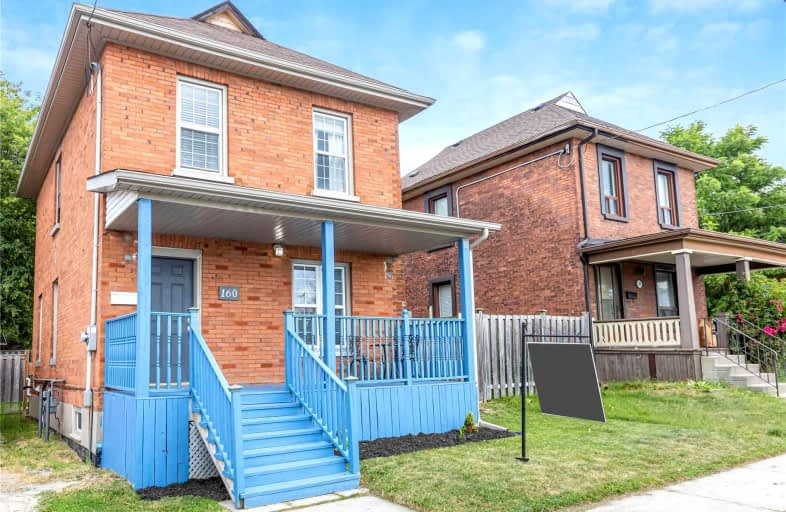
St Hedwig Catholic School
Elementary: Catholic
1.20 km
Mary Street Community School
Elementary: Public
0.65 km
Sir Albert Love Catholic School
Elementary: Catholic
1.90 km
Village Union Public School
Elementary: Public
0.79 km
Coronation Public School
Elementary: Public
1.36 km
Walter E Harris Public School
Elementary: Public
1.97 km
DCE - Under 21 Collegiate Institute and Vocational School
Secondary: Public
0.70 km
Durham Alternative Secondary School
Secondary: Public
1.80 km
Monsignor John Pereyma Catholic Secondary School
Secondary: Catholic
2.13 km
R S Mclaughlin Collegiate and Vocational Institute
Secondary: Public
2.98 km
Eastdale Collegiate and Vocational Institute
Secondary: Public
2.37 km
O'Neill Collegiate and Vocational Institute
Secondary: Public
1.26 km














