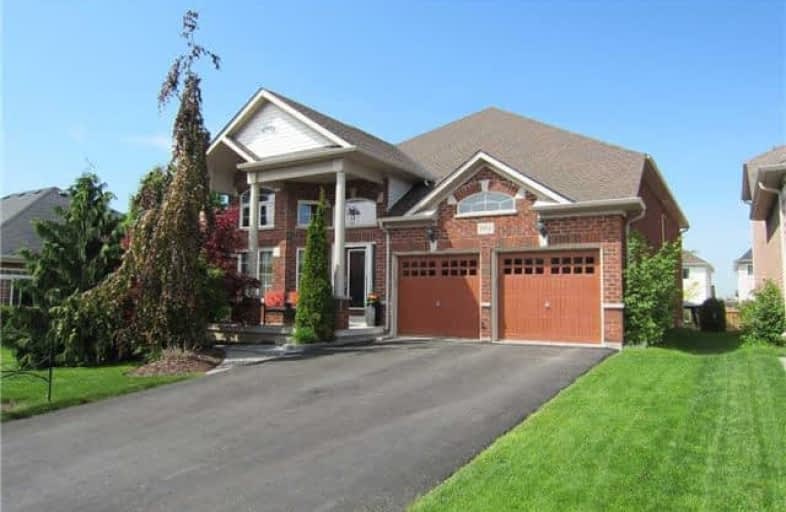
Jeanne Sauvé Public School
Elementary: Public
0.48 km
Kedron Public School
Elementary: Public
1.23 km
St Joseph Catholic School
Elementary: Catholic
1.79 km
St John Bosco Catholic School
Elementary: Catholic
0.47 km
Seneca Trail Public School Elementary School
Elementary: Public
1.68 km
Sherwood Public School
Elementary: Public
0.80 km
Father Donald MacLellan Catholic Sec Sch Catholic School
Secondary: Catholic
5.20 km
Monsignor Paul Dwyer Catholic High School
Secondary: Catholic
4.98 km
R S Mclaughlin Collegiate and Vocational Institute
Secondary: Public
5.25 km
Eastdale Collegiate and Vocational Institute
Secondary: Public
4.61 km
O'Neill Collegiate and Vocational Institute
Secondary: Public
4.87 km
Maxwell Heights Secondary School
Secondary: Public
0.72 km














