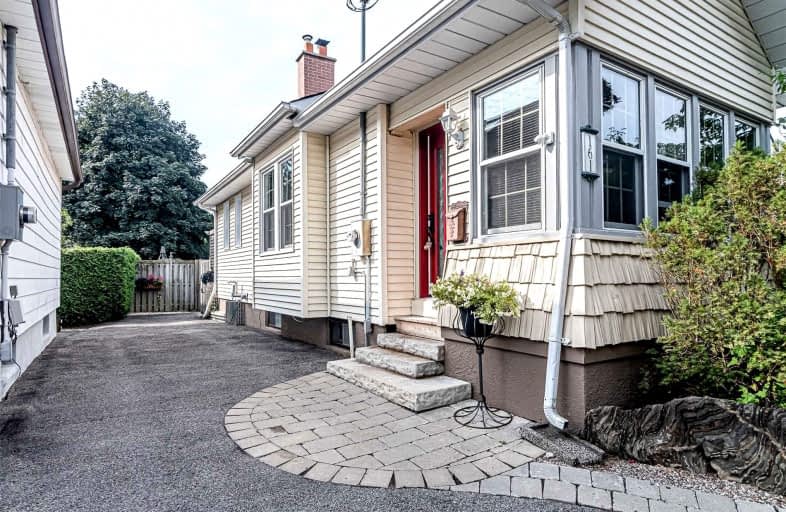
Mary Street Community School
Elementary: Public
0.90 km
École élémentaire Antonine Maillet
Elementary: Public
1.41 km
Woodcrest Public School
Elementary: Public
1.09 km
Village Union Public School
Elementary: Public
1.74 km
St Christopher Catholic School
Elementary: Catholic
0.87 km
Dr S J Phillips Public School
Elementary: Public
1.19 km
DCE - Under 21 Collegiate Institute and Vocational School
Secondary: Public
1.30 km
Father Donald MacLellan Catholic Sec Sch Catholic School
Secondary: Catholic
1.90 km
Durham Alternative Secondary School
Secondary: Public
1.37 km
Monsignor Paul Dwyer Catholic High School
Secondary: Catholic
1.81 km
R S Mclaughlin Collegiate and Vocational Institute
Secondary: Public
1.48 km
O'Neill Collegiate and Vocational Institute
Secondary: Public
0.56 km














