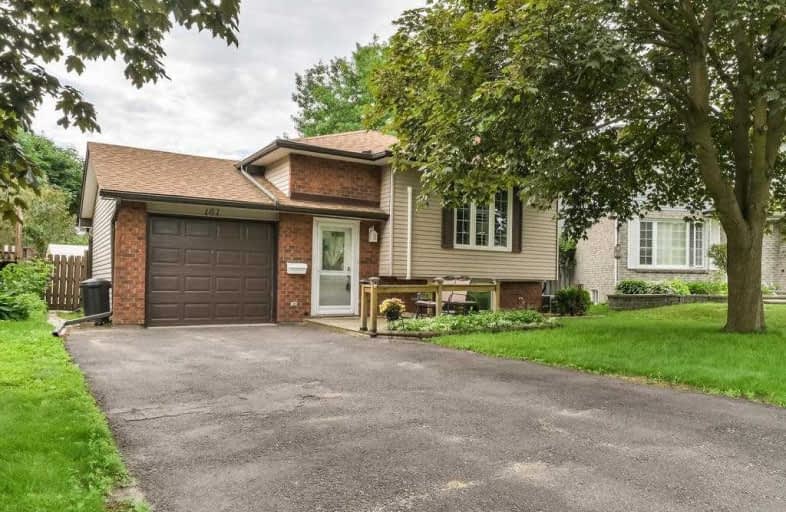
Unnamed Windfields Farm Public School
Elementary: Public
2.25 km
Father Joseph Venini Catholic School
Elementary: Catholic
0.94 km
Beau Valley Public School
Elementary: Public
1.89 km
Sunset Heights Public School
Elementary: Public
0.85 km
Kedron Public School
Elementary: Public
2.14 km
Queen Elizabeth Public School
Elementary: Public
0.80 km
Father Donald MacLellan Catholic Sec Sch Catholic School
Secondary: Catholic
2.66 km
Durham Alternative Secondary School
Secondary: Public
4.57 km
Monsignor Paul Dwyer Catholic High School
Secondary: Catholic
2.47 km
R S Mclaughlin Collegiate and Vocational Institute
Secondary: Public
2.85 km
O'Neill Collegiate and Vocational Institute
Secondary: Public
3.38 km
Maxwell Heights Secondary School
Secondary: Public
3.09 km








