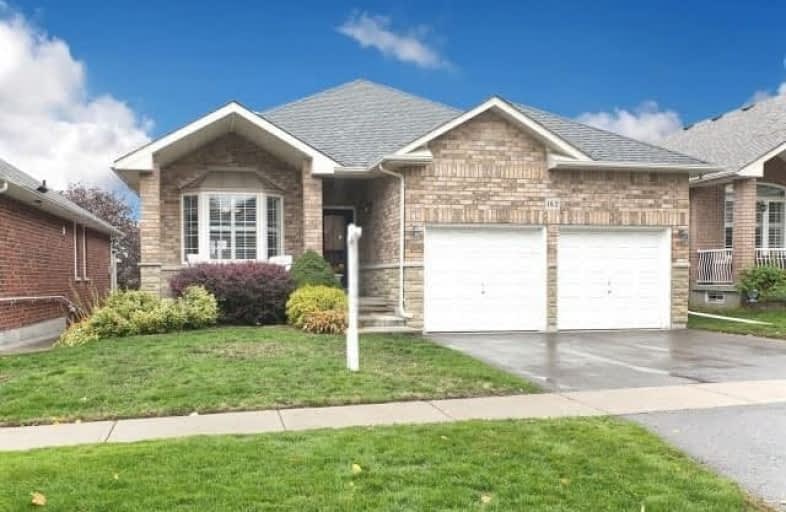
École élémentaire Antonine Maillet
Elementary: Public
0.43 km
Adelaide Mclaughlin Public School
Elementary: Public
1.39 km
Woodcrest Public School
Elementary: Public
0.48 km
Stephen G Saywell Public School
Elementary: Public
1.16 km
Waverly Public School
Elementary: Public
0.94 km
St Christopher Catholic School
Elementary: Catholic
0.85 km
DCE - Under 21 Collegiate Institute and Vocational School
Secondary: Public
1.83 km
Father Donald MacLellan Catholic Sec Sch Catholic School
Secondary: Catholic
1.59 km
Durham Alternative Secondary School
Secondary: Public
0.87 km
Monsignor Paul Dwyer Catholic High School
Secondary: Catholic
1.68 km
R S Mclaughlin Collegiate and Vocational Institute
Secondary: Public
1.22 km
O'Neill Collegiate and Vocational Institute
Secondary: Public
1.91 km














