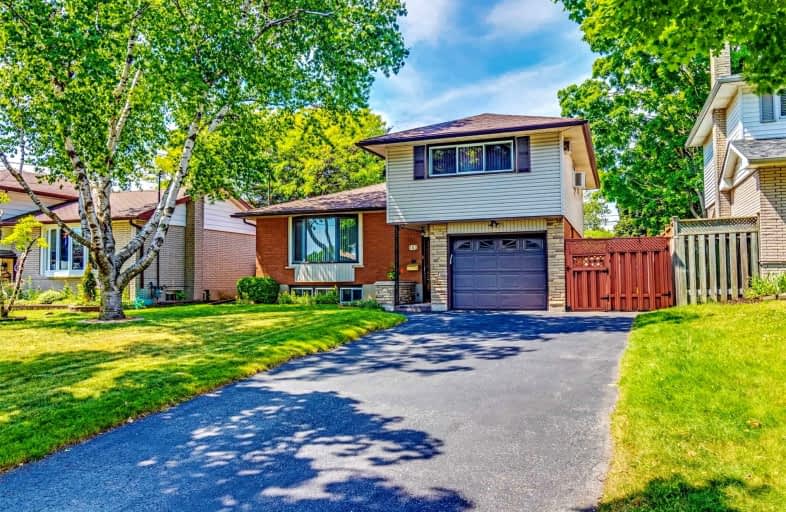
Campbell Children's School
Elementary: Hospital
1.43 km
S T Worden Public School
Elementary: Public
1.29 km
St John XXIII Catholic School
Elementary: Catholic
0.35 km
Vincent Massey Public School
Elementary: Public
1.65 km
Forest View Public School
Elementary: Public
0.32 km
Clara Hughes Public School Elementary Public School
Elementary: Public
1.13 km
DCE - Under 21 Collegiate Institute and Vocational School
Secondary: Public
3.73 km
Monsignor John Pereyma Catholic Secondary School
Secondary: Catholic
3.08 km
Courtice Secondary School
Secondary: Public
3.28 km
Holy Trinity Catholic Secondary School
Secondary: Catholic
3.67 km
Eastdale Collegiate and Vocational Institute
Secondary: Public
1.72 km
O'Neill Collegiate and Vocational Institute
Secondary: Public
3.81 km








