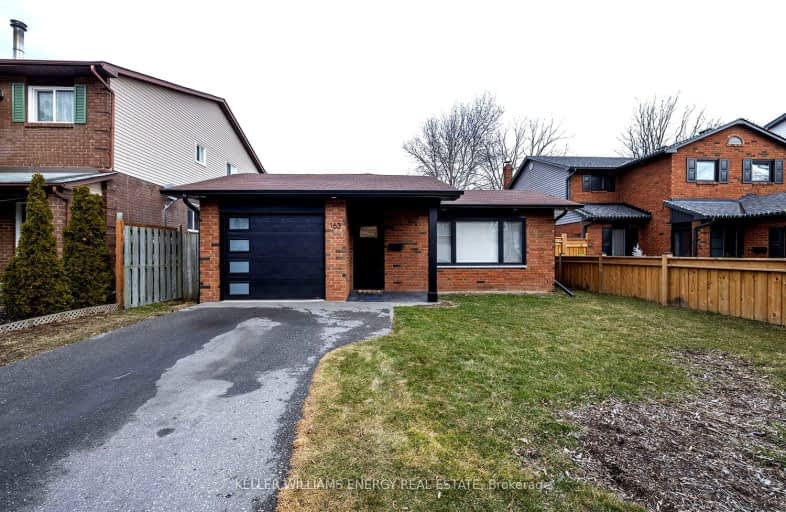
Somewhat Walkable
- Some errands can be accomplished on foot.
Some Transit
- Most errands require a car.
Somewhat Bikeable
- Most errands require a car.

École élémentaire Antonine Maillet
Elementary: PublicWoodcrest Public School
Elementary: PublicStephen G Saywell Public School
Elementary: PublicDr Robert Thornton Public School
Elementary: PublicWaverly Public School
Elementary: PublicBellwood Public School
Elementary: PublicDCE - Under 21 Collegiate Institute and Vocational School
Secondary: PublicFather Donald MacLellan Catholic Sec Sch Catholic School
Secondary: CatholicDurham Alternative Secondary School
Secondary: PublicMonsignor Paul Dwyer Catholic High School
Secondary: CatholicR S Mclaughlin Collegiate and Vocational Institute
Secondary: PublicAnderson Collegiate and Vocational Institute
Secondary: Public-
Whisky John's Bar & Grill
843 King Street W, Oshawa, ON L1J 2L4 0.36km -
Boss Shisha
843 King St W, Oshawa, ON L1J 2L4 0.45km -
Dundas Tavern
1801 Dundas Street E, Whitby, ON L1N 9G3 0.64km
-
Shrimp Cocktail
843 King Street W, Oshawa, ON L1J 2L4 0.36km -
Tim Horton's
1818 Dundas Street E, Whitby, ON L1N 2L4 0.72km -
Tim Hortons
520 King Street W, Oshawa, ON L1J 2K9 1.25km
-
GoodLife Fitness
419 King Street W, Oshawa, ON L1J 2K5 1.46km -
F45 Training Oshawa Central
500 King St W, Oshawa, ON L1J 2K9 1.31km -
Durham Ultimate Fitness Club
725 Bloor Street West, Oshawa, ON L1J 5Y6 1.79km
-
Shoppers Drug Mart
1801 Dundas Street E, Whitby, ON L1N 2L3 0.72km -
Rexall
438 King Street W, Oshawa, ON L1J 2K9 1.48km -
Shoppers Drug Mart
20 Warren Avenue, Oshawa, ON L1J 0A1 2.06km
-
Island Mix Restaurant & Lounge
843 King Street W, Oshawa, ON L1J 2L4 0.36km -
Whisky John's Bar & Grill
843 King Street W, Oshawa, ON L1J 2L4 0.36km -
Shrimp Cocktail
843 King Street W, Oshawa, ON L1J 2L4 0.36km
-
Whitby Mall
1615 Dundas Street E, Whitby, ON L1N 7G3 1.21km -
Oshawa Centre
419 King Street W, Oshawa, ON L1J 2K5 1.32km -
Walmart
680 Laval Drive, Oshawa, ON L1J 0B5 1.13km
-
Freshco
1801 Dundas Street E, Whitby, ON L1N 7C5 0.62km -
Zam Zam Food Market
1910 Dundas Street E, Unit 102, Whitby, ON L1N 2L6 0.64km -
Sobeys
1615 Dundas Street E, Whitby, ON L1N 2L1 1.26km
-
Liquor Control Board of Ontario
74 Thickson Road S, Whitby, ON L1N 7T2 1.4km -
LCBO
400 Gibb Street, Oshawa, ON L1J 0B2 1.56km -
The Beer Store
200 Ritson Road N, Oshawa, ON L1H 5J8 3.57km
-
Esso
1903 Dundas Street E, Whitby, ON L1N 7C5 0.64km -
Shell Canada Products
520 King Street W, Oshawa, ON L1J 2K9 1.25km -
Whitby Shell
1603 Dundas Street E, Whitby, ON L1N 2K9 1.34km
-
Landmark Cinemas
75 Consumers Drive, Whitby, ON L1N 9S2 2.45km -
Regent Theatre
50 King Street E, Oshawa, ON L1H 1B3 2.97km -
Cineplex Odeon
1351 Grandview Street N, Oshawa, ON L1K 0G1 7.7km
-
Oshawa Public Library, McLaughlin Branch
65 Bagot Street, Oshawa, ON L1H 1N2 2.6km -
Whitby Public Library
701 Rossland Road E, Whitby, ON L1N 8Y9 3.85km -
Whitby Public Library
405 Dundas Street W, Whitby, ON L1N 6A1 4.17km
-
Lakeridge Health
1 Hospital Court, Oshawa, ON L1G 2B9 2.43km -
Ontario Shores Centre for Mental Health Sciences
700 Gordon Street, Whitby, ON L1N 5S9 5.86km -
Kendalwood Clinic
1801 Dundas E, Whitby, ON L1N 2L3 0.66km
-
Reptilia Playground
Whitby ON 2.59km -
Boomers Play Place
111 Industrial Dr, Whitby ON L1N 5Z9 2.58km -
Brookside Park
Ontario 3.49km
-
TD Bank Financial Group
22 Stevenson Rd (King St. W.), Oshawa ON L1J 5L9 1.14km -
BMO Bank of Montreal
1615 Dundas St E, Whitby ON L1N 2L1 1.3km -
TD Canada Trust ATM
80 Thickson Rd N, Whitby ON L1N 3R1 1.49km













