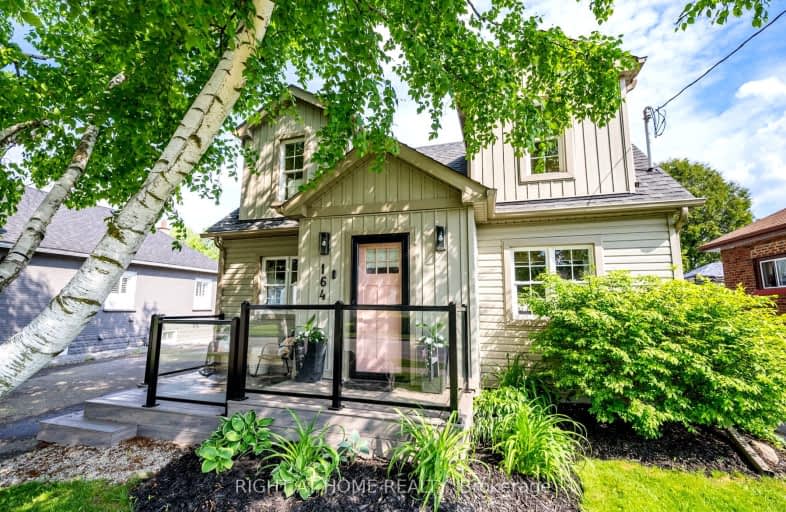Somewhat Walkable
- Some errands can be accomplished on foot.
Good Transit
- Some errands can be accomplished by public transportation.
Bikeable
- Some errands can be accomplished on bike.

St Hedwig Catholic School
Elementary: CatholicMary Street Community School
Elementary: PublicMonsignor John Pereyma Elementary Catholic School
Elementary: CatholicVillage Union Public School
Elementary: PublicCoronation Public School
Elementary: PublicDavid Bouchard P.S. Elementary Public School
Elementary: PublicDCE - Under 21 Collegiate Institute and Vocational School
Secondary: PublicDurham Alternative Secondary School
Secondary: PublicG L Roberts Collegiate and Vocational Institute
Secondary: PublicMonsignor John Pereyma Catholic Secondary School
Secondary: CatholicEastdale Collegiate and Vocational Institute
Secondary: PublicO'Neill Collegiate and Vocational Institute
Secondary: Public-
Central Park
Centre St (Gibb St), Oshawa ON 0.28km -
Mitchell Park
Mitchell St, Oshawa ON 0.55km -
Kingside Park
Dean and Wilson, Oshawa ON 1.58km
-
CIBC
2 Simcoe St S, Oshawa ON L1H 8C1 0.89km -
TD Canada Trust Branch and ATM
4 King St W, Oshawa ON L1H 1A3 0.93km -
Auto Workers Community Credit Union Ltd
322 King St W, Oshawa ON L1J 2J9 1.7km














