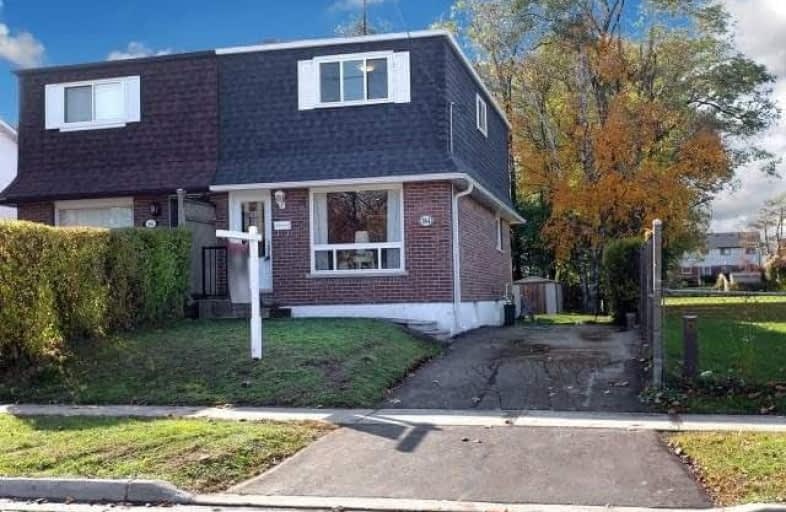
École élémentaire Antonine Maillet
Elementary: Public
1.43 km
College Hill Public School
Elementary: Public
1.29 km
St Thomas Aquinas Catholic School
Elementary: Catholic
1.29 km
Woodcrest Public School
Elementary: Public
1.52 km
Waverly Public School
Elementary: Public
0.11 km
St Christopher Catholic School
Elementary: Catholic
1.87 km
DCE - Under 21 Collegiate Institute and Vocational School
Secondary: Public
1.90 km
Father Donald MacLellan Catholic Sec Sch Catholic School
Secondary: Catholic
2.59 km
Durham Alternative Secondary School
Secondary: Public
0.83 km
Monsignor Paul Dwyer Catholic High School
Secondary: Catholic
2.70 km
R S Mclaughlin Collegiate and Vocational Institute
Secondary: Public
2.25 km
O'Neill Collegiate and Vocational Institute
Secondary: Public
2.58 km











