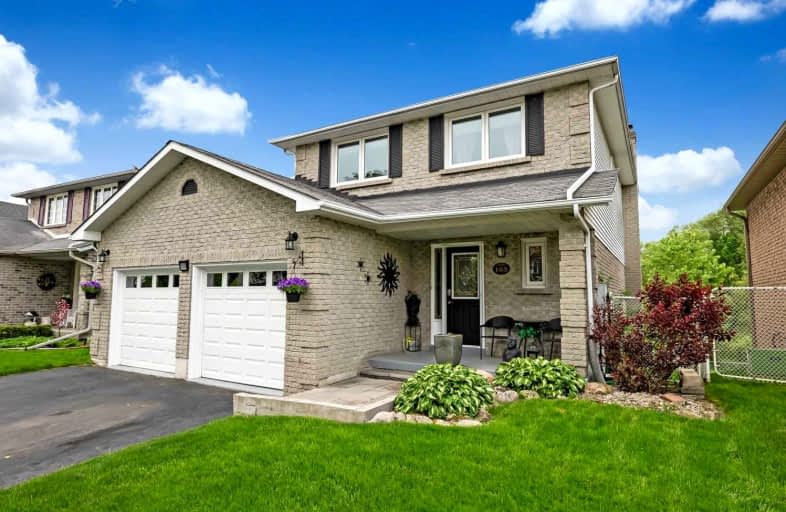
École élémentaire Antonine Maillet
Elementary: Public
1.03 km
Woodcrest Public School
Elementary: Public
1.33 km
St Paul Catholic School
Elementary: Catholic
1.29 km
Stephen G Saywell Public School
Elementary: Public
0.77 km
Dr Robert Thornton Public School
Elementary: Public
0.90 km
Waverly Public School
Elementary: Public
1.09 km
DCE - Under 21 Collegiate Institute and Vocational School
Secondary: Public
2.74 km
Father Donald MacLellan Catholic Sec Sch Catholic School
Secondary: Catholic
1.86 km
Durham Alternative Secondary School
Secondary: Public
1.64 km
Monsignor Paul Dwyer Catholic High School
Secondary: Catholic
2.04 km
R S Mclaughlin Collegiate and Vocational Institute
Secondary: Public
1.69 km
Anderson Collegiate and Vocational Institute
Secondary: Public
2.20 km














