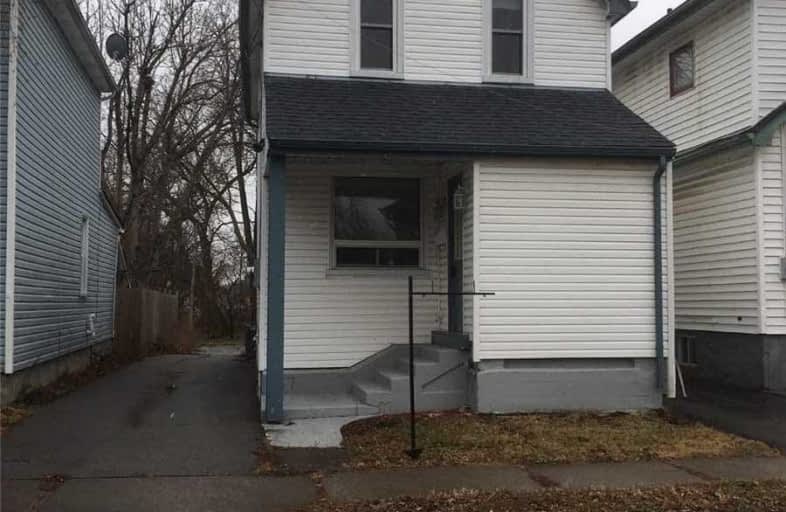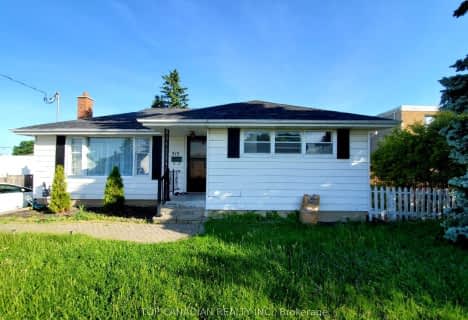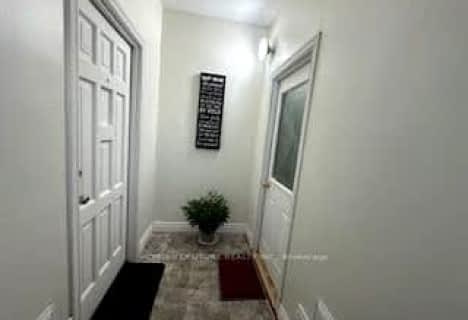
Mary Street Community School
Elementary: Public
1.23 km
College Hill Public School
Elementary: Public
1.22 km
ÉÉC Corpus-Christi
Elementary: Catholic
0.93 km
St Thomas Aquinas Catholic School
Elementary: Catholic
0.81 km
Village Union Public School
Elementary: Public
0.45 km
Waverly Public School
Elementary: Public
1.61 km
DCE - Under 21 Collegiate Institute and Vocational School
Secondary: Public
0.44 km
Durham Alternative Secondary School
Secondary: Public
0.92 km
Monsignor John Pereyma Catholic Secondary School
Secondary: Catholic
2.21 km
Monsignor Paul Dwyer Catholic High School
Secondary: Catholic
3.13 km
R S Mclaughlin Collegiate and Vocational Institute
Secondary: Public
2.69 km
O'Neill Collegiate and Vocational Institute
Secondary: Public
1.71 km














