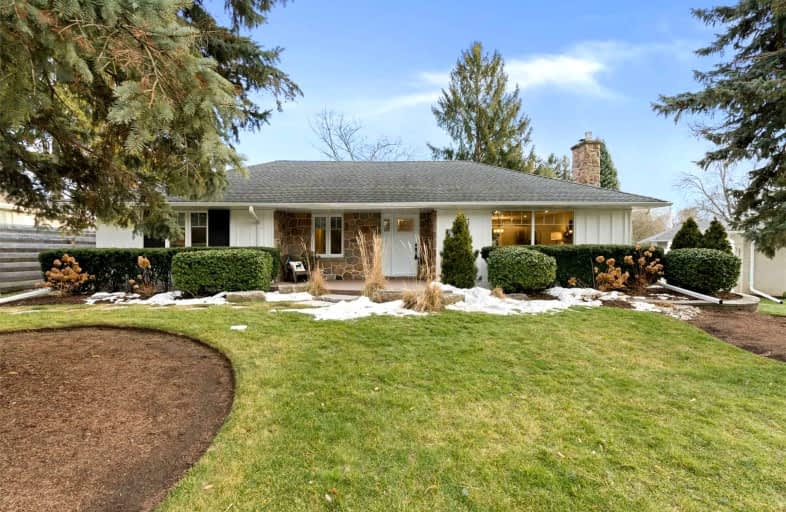Car-Dependent
- Almost all errands require a car.
6
/100
Some Transit
- Most errands require a car.
45
/100
Somewhat Bikeable
- Most errands require a car.
45
/100

Beau Valley Public School
Elementary: Public
1.48 km
Adelaide Mclaughlin Public School
Elementary: Public
1.25 km
Woodcrest Public School
Elementary: Public
1.54 km
Sunset Heights Public School
Elementary: Public
1.43 km
St Christopher Catholic School
Elementary: Catholic
1.15 km
Dr S J Phillips Public School
Elementary: Public
0.56 km
DCE - Under 21 Collegiate Institute and Vocational School
Secondary: Public
2.40 km
Father Donald MacLellan Catholic Sec Sch Catholic School
Secondary: Catholic
1.50 km
Durham Alternative Secondary School
Secondary: Public
2.37 km
Monsignor Paul Dwyer Catholic High School
Secondary: Catholic
1.30 km
R S Mclaughlin Collegiate and Vocational Institute
Secondary: Public
1.27 km
O'Neill Collegiate and Vocational Institute
Secondary: Public
1.21 km
-
Memorial Park
100 Simcoe St S (John St), Oshawa ON 2.39km -
Brick by Brick Park
Oshawa ON 2.57km -
Central Park
Centre St (Gibb St), Oshawa ON 2.85km
-
CIBC
500 Rossland Rd W (Stevenson rd), Oshawa ON L1J 3H2 1.07km -
Scotiabank
75 King St W, Oshawa ON L1H 8W7 2.06km -
BMO Bank of Montreal
1070 Simcoe St N, Oshawa ON L1G 4W4 2.17km














