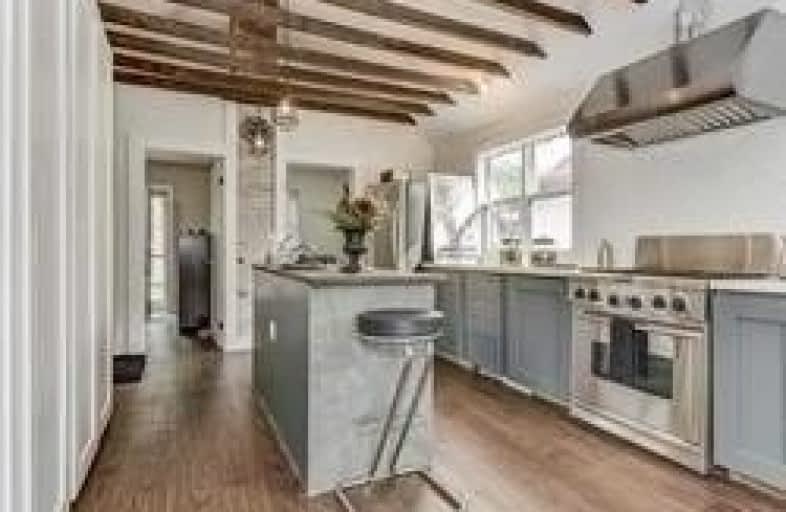
Mary Street Community School
Elementary: Public
0.94 km
École élémentaire Antonine Maillet
Elementary: Public
1.39 km
Woodcrest Public School
Elementary: Public
1.07 km
Village Union Public School
Elementary: Public
1.78 km
St Christopher Catholic School
Elementary: Catholic
0.84 km
Dr S J Phillips Public School
Elementary: Public
1.16 km
DCE - Under 21 Collegiate Institute and Vocational School
Secondary: Public
1.35 km
Father Donald MacLellan Catholic Sec Sch Catholic School
Secondary: Catholic
1.86 km
Durham Alternative Secondary School
Secondary: Public
1.39 km
Monsignor Paul Dwyer Catholic High School
Secondary: Catholic
1.77 km
R S Mclaughlin Collegiate and Vocational Institute
Secondary: Public
1.44 km
O'Neill Collegiate and Vocational Institute
Secondary: Public
0.58 km











