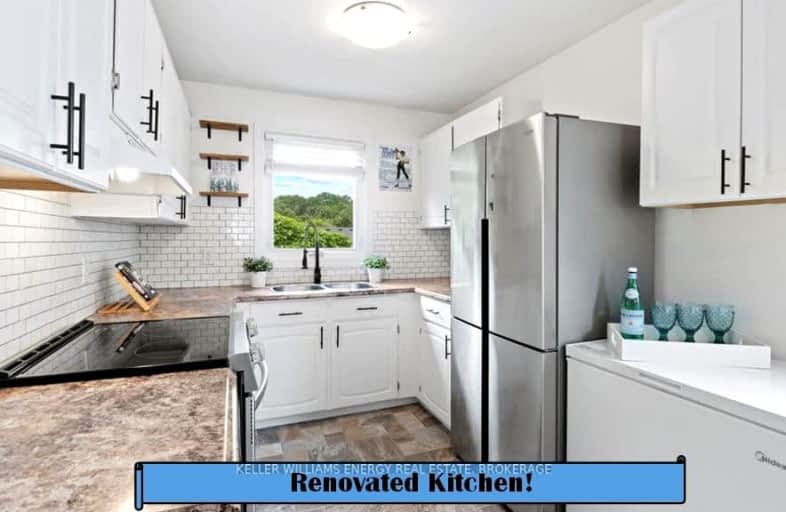Somewhat Walkable
- Some errands can be accomplished on foot.
61
/100
Good Transit
- Some errands can be accomplished by public transportation.
52
/100
Somewhat Bikeable
- Most errands require a car.
39
/100

École élémentaire Antonine Maillet
Elementary: Public
1.45 km
Woodcrest Public School
Elementary: Public
1.64 km
Stephen G Saywell Public School
Elementary: Public
1.55 km
Dr Robert Thornton Public School
Elementary: Public
1.54 km
Waverly Public School
Elementary: Public
0.51 km
Bellwood Public School
Elementary: Public
1.33 km
DCE - Under 21 Collegiate Institute and Vocational School
Secondary: Public
2.41 km
Father Donald MacLellan Catholic Sec Sch Catholic School
Secondary: Catholic
2.52 km
Durham Alternative Secondary School
Secondary: Public
1.31 km
Monsignor Paul Dwyer Catholic High School
Secondary: Catholic
2.67 km
R S Mclaughlin Collegiate and Vocational Institute
Secondary: Public
2.26 km
Anderson Collegiate and Vocational Institute
Secondary: Public
2.54 km














