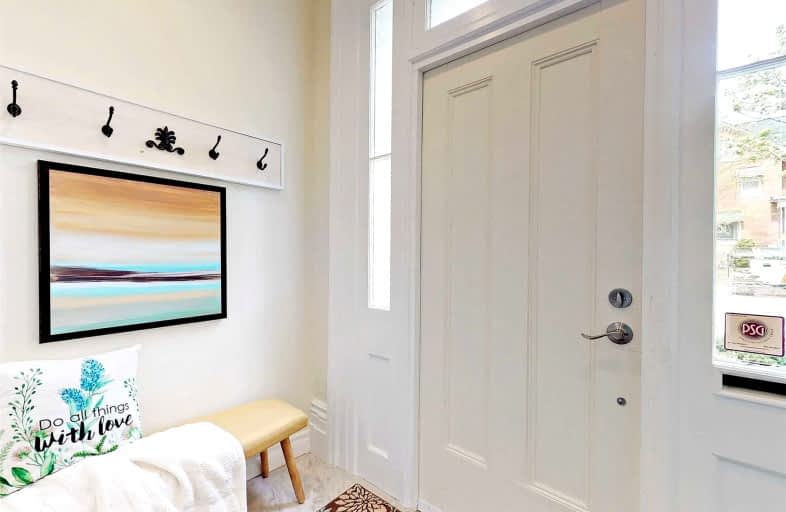
St Hedwig Catholic School
Elementary: Catholic
1.64 km
Mary Street Community School
Elementary: Public
0.94 km
College Hill Public School
Elementary: Public
1.56 km
ÉÉC Corpus-Christi
Elementary: Catholic
1.24 km
St Thomas Aquinas Catholic School
Elementary: Catholic
1.15 km
Village Union Public School
Elementary: Public
0.29 km
DCE - Under 21 Collegiate Institute and Vocational School
Secondary: Public
0.15 km
Durham Alternative Secondary School
Secondary: Public
1.16 km
Monsignor John Pereyma Catholic Secondary School
Secondary: Catholic
2.14 km
R S Mclaughlin Collegiate and Vocational Institute
Secondary: Public
2.73 km
Eastdale Collegiate and Vocational Institute
Secondary: Public
3.10 km
O'Neill Collegiate and Vocational Institute
Secondary: Public
1.48 km














