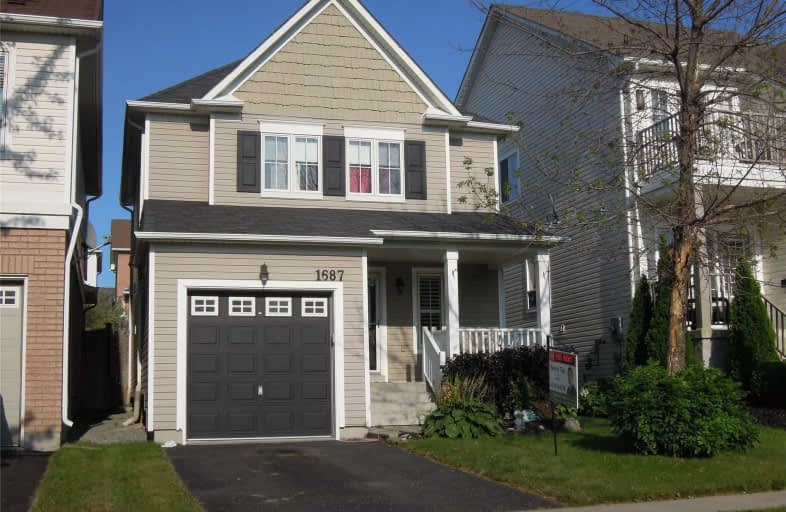Leased on Mar 19, 2019
Note: Property is not currently for sale or for rent.

-
Type: Detached
-
Style: 2-Storey
-
Lease Term: 1 Year
-
Possession: Imm/Tba
-
All Inclusive: N
-
Lot Size: 0 x 0
-
Age: No Data
-
Days on Site: 3 Days
-
Added: Sep 07, 2019 (3 days on market)
-
Updated:
-
Last Checked: 2 months ago
-
MLS®#: E4384233
-
Listed By: Homelife excelsior realty inc., brokerage
Lovely, Clean 2-Storey Home In North Oshawa W/Spacious Front Verandah & Attached Single Garage. Open Concept Main Floor W/California Shutters. There Is A 1/2 Wall Separating The Foyer From The Dining Area & A Wall W/Large Opening Dividing, The Living & Dining Room Areas. Spacious Eat-In Kitchen W/Dark Cabinetry, Lots Of Counter Space, Ceramic Floor, Custom Backsplash Plus Patio Door W/O To , Walking Distance To Award Winning Schools
Extras
Kenmore Black Fridge ,Stove, Dishwasher, Washer, Dryer ,California Shutters, All Window Cover ,Garage Door Opener With Remote. Close To Schools, Shopping, And New 407 Interchange
Property Details
Facts for 1687 Spencely Drive, Oshawa
Status
Days on Market: 3
Last Status: Leased
Sold Date: Mar 19, 2019
Closed Date: Apr 01, 2019
Expiry Date: Aug 31, 2019
Sold Price: $1,880
Unavailable Date: Mar 19, 2019
Input Date: Mar 16, 2019
Prior LSC: Listing with no contract changes
Property
Status: Lease
Property Type: Detached
Style: 2-Storey
Area: Oshawa
Community: Taunton
Availability Date: Imm/Tba
Inside
Bedrooms: 3
Bathrooms: 3
Kitchens: 1
Rooms: 7
Den/Family Room: No
Air Conditioning: Central Air
Fireplace: Yes
Laundry: Ensuite
Washrooms: 3
Utilities
Utilities Included: N
Building
Basement: Unfinished
Heat Type: Forced Air
Heat Source: Gas
Exterior: Vinyl Siding
Private Entrance: N
Water Supply: Municipal
Special Designation: Unknown
Parking
Driveway: Private
Parking Included: Yes
Garage Spaces: 1
Garage Type: Attached
Covered Parking Spaces: 2
Total Parking Spaces: 2
Fees
Cable Included: No
Central A/C Included: Yes
Common Elements Included: No
Heating Included: No
Hydro Included: No
Water Included: No
Land
Cross Street: Coldstream/Grandview
Municipality District: Oshawa
Fronting On: East
Pool: None
Sewer: Sewers
Rooms
Room details for 1687 Spencely Drive, Oshawa
| Type | Dimensions | Description |
|---|---|---|
| Kitchen Main | 3.40 x 3.92 | Ceramic Floor, W/O To Deck, California Shutters |
| Living Main | 3.40 x 3.77 | Gas Fireplace, Hardwood Floor, California Shutters |
| Dining Main | 3.22 x 3.62 | Open Concept, Hardwood Floor, California Shutters |
| Foyer Main | 1.52 x 2.86 | Ceramic Floor, Open Concept |
| Master 2nd | 3.30 x 4.46 | 3 Pc Ensuite, Broadloom, Double Closet |
| 2nd Br 2nd | 3.51 x 3.51 | Broadloom, Double Closet |
| 3rd Br 2nd | 3.29 x 3.51 | Broadloom, West View |
| XXXXXXXX | XXX XX, XXXX |
XXXXXX XXX XXXX |
$X,XXX |
| XXX XX, XXXX |
XXXXXX XXX XXXX |
$X,XXX | |
| XXXXXXXX | XXX XX, XXXX |
XXXXXX XXX XXXX |
$X,XXX |
| XXX XX, XXXX |
XXXXXX XXX XXXX |
$X,XXX | |
| XXXXXXXX | XXX XX, XXXX |
XXXX XXX XXXX |
$XXX,XXX |
| XXX XX, XXXX |
XXXXXX XXX XXXX |
$XXX,XXX |
| XXXXXXXX XXXXXX | XXX XX, XXXX | $1,880 XXX XXXX |
| XXXXXXXX XXXXXX | XXX XX, XXXX | $1,880 XXX XXXX |
| XXXXXXXX XXXXXX | XXX XX, XXXX | $1,750 XXX XXXX |
| XXXXXXXX XXXXXX | XXX XX, XXXX | $1,720 XXX XXXX |
| XXXXXXXX XXXX | XXX XX, XXXX | $440,000 XXX XXXX |
| XXXXXXXX XXXXXX | XXX XX, XXXX | $399,900 XXX XXXX |

Jeanne Sauvé Public School
Elementary: PublicSt Kateri Tekakwitha Catholic School
Elementary: CatholicSt Joseph Catholic School
Elementary: CatholicSt John Bosco Catholic School
Elementary: CatholicSeneca Trail Public School Elementary School
Elementary: PublicNorman G. Powers Public School
Elementary: PublicDCE - Under 21 Collegiate Institute and Vocational School
Secondary: PublicMonsignor Paul Dwyer Catholic High School
Secondary: CatholicR S Mclaughlin Collegiate and Vocational Institute
Secondary: PublicEastdale Collegiate and Vocational Institute
Secondary: PublicO'Neill Collegiate and Vocational Institute
Secondary: PublicMaxwell Heights Secondary School
Secondary: Public- 2 bath
- 3 bed
BSMT-969 Wrenwood Drive, Oshawa, Ontario • L1K 0Y1 • Taunton
- 1 bath
- 3 bed
Bsmnt-1283 Townline Road North, Oshawa, Ontario • L1K 3E1 • Pinecrest




