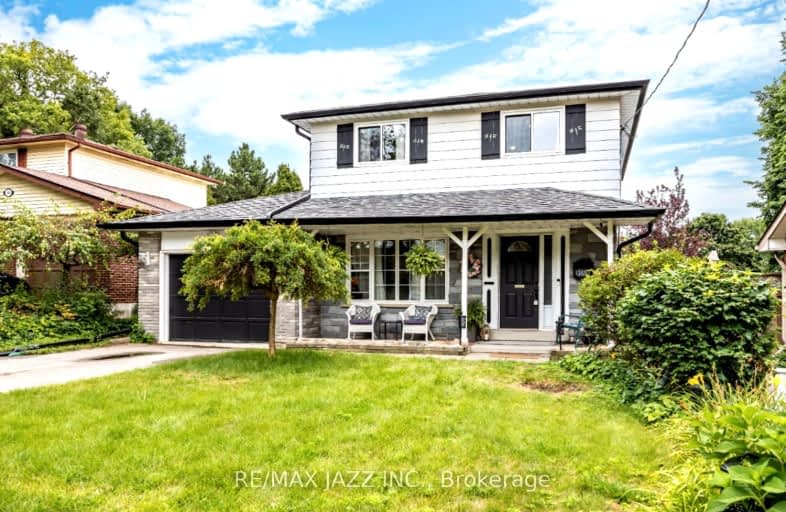Car-Dependent
- Most errands require a car.
Some Transit
- Most errands require a car.
Somewhat Bikeable
- Almost all errands require a car.

Campbell Children's School
Elementary: HospitalS T Worden Public School
Elementary: PublicSt John XXIII Catholic School
Elementary: CatholicVincent Massey Public School
Elementary: PublicForest View Public School
Elementary: PublicClara Hughes Public School Elementary Public School
Elementary: PublicDCE - Under 21 Collegiate Institute and Vocational School
Secondary: PublicG L Roberts Collegiate and Vocational Institute
Secondary: PublicMonsignor John Pereyma Catholic Secondary School
Secondary: CatholicCourtice Secondary School
Secondary: PublicEastdale Collegiate and Vocational Institute
Secondary: PublicO'Neill Collegiate and Vocational Institute
Secondary: Public-
Willowdale park
0.21km -
Mckenzie Park
Athabasca St, Oshawa ON 0.57km -
Knights of Columbus Park
btwn Farewell St. & Riverside Dr. S, Oshawa ON 1.05km
-
RBC Insurance
King St E (Townline Rd), Oshawa ON 1.04km -
CIBC
1423 Hwy 2 (Darlington Rd), Courtice ON L1E 2J6 1.24km -
President's Choice Financial ATM
1428 Hwy 2, Courtice ON L1E 2J5 1.36km









