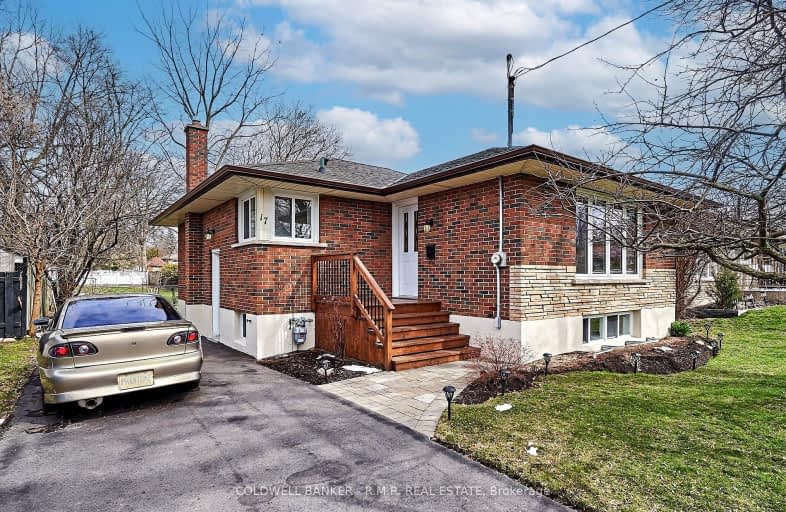Very Walkable
- Most errands can be accomplished on foot.
Some Transit
- Most errands require a car.
Somewhat Bikeable
- Most errands require a car.

Campbell Children's School
Elementary: HospitalS T Worden Public School
Elementary: PublicSt John XXIII Catholic School
Elementary: CatholicVincent Massey Public School
Elementary: PublicForest View Public School
Elementary: PublicClara Hughes Public School Elementary Public School
Elementary: PublicDCE - Under 21 Collegiate Institute and Vocational School
Secondary: PublicMonsignor John Pereyma Catholic Secondary School
Secondary: CatholicCourtice Secondary School
Secondary: PublicHoly Trinity Catholic Secondary School
Secondary: CatholicEastdale Collegiate and Vocational Institute
Secondary: PublicO'Neill Collegiate and Vocational Institute
Secondary: Public-
Bulldog Pub & Grill
15A-600 Grandview Street S, Oshawa, ON L1H 8P4 1.68km -
Portly Piper
557 King Street E, Oshawa, ON L1H 1G3 1.85km -
The Toad Stool Social House
701 Grandview Street N, Oshawa, ON L1K 2K1 2.39km
-
Chatime
1-1323 King Street E, Oshawa, ON L1H 1J3 0.47km -
McDonald's
1300 King Street East, Oshawa, ON L1H 8J4 0.51km -
Tim Horton's
1403 King Street E, Courtice, ON L1E 2S6 0.64km
-
Are You Game Conditioning Club
350 Wentworth Street East, Suite 8, Oshawa, ON L1H 7R7 3.25km -
Oshawa YMCA
99 Mary St N, Oshawa, ON L1G 8C1 3.31km -
GoodLife Fitness
1385 Harmony Road North, Oshawa, ON L1H 7K5 4.56km
-
Lovell Drugs
600 Grandview Street S, Oshawa, ON L1H 8P4 1.64km -
Eastview Pharmacy
573 King Street E, Oshawa, ON L1H 1G3 1.82km -
Saver's Drug Mart
97 King Street E, Oshawa, ON L1H 1B8 3.29km
-
Gyro Bar
1300 King St E, Oshawa, ON L1H 8J4 0.31km -
Captain George Fish & Chips
1300 King Street E, Oshawa, ON L1H 8J4 0.4km -
Chasers Bar & Grill
1300 King Street E, Oshawa, ON L1H 8J4 0.4km
-
Oshawa Centre
419 King Street W, Oshawa, ON L1J 2K5 5.04km -
Whitby Mall
1615 Dundas Street E, Whitby, ON L1N 7G3 7.56km -
Walmart
1300 King Street E, Oshawa, ON L1H 8J4 0.41km
-
Halenda's Meats
1300 King Street E, Oshawa, ON L1H 8J4 0.4km -
Joe & Barb's No Frills
1300 King Street E, Oshawa, ON L1H 8J4 0.4km -
M&M Food Market
1347 King St E, Oshawa, ON L1H 1J3 0.52km
-
The Beer Store
200 Ritson Road N, Oshawa, ON L1H 5J8 3.09km -
LCBO
400 Gibb Street, Oshawa, ON L1J 0B2 4.89km -
Liquor Control Board of Ontario
74 Thickson Road S, Whitby, ON L1N 7T2 7.75km
-
Jim's Towing
753 Farewell Street, Oshawa, ON L1H 6N4 2.75km -
Costco Gas
130 Ritson Road N, Oshawa, ON L1G 0A6 2.86km -
Mac's
531 Ritson Road S, Oshawa, ON L1H 5K5 3.03km
-
Regent Theatre
50 King Street E, Oshawa, ON L1H 1B3 3.43km -
Cineplex Odeon
1351 Grandview Street N, Oshawa, ON L1K 0G1 4.27km -
Landmark Cinemas
75 Consumers Drive, Whitby, ON L1N 9S2 8.51km
-
Clarington Library Museums & Archives- Courtice
2950 Courtice Road, Courtice, ON L1E 2H8 3.42km -
Oshawa Public Library, McLaughlin Branch
65 Bagot Street, Oshawa, ON L1H 1N2 3.76km -
Ontario Tech University
2000 Simcoe Street N, Oshawa, ON L1H 7K4 7.47km
-
Lakeridge Health
1 Hospital Court, Oshawa, ON L1G 2B9 4.1km -
New Dawn Medical Clinic
1656 Nash Road, Courtice, ON L1E 2Y4 2.73km -
Courtice Walk-In Clinic
2727 Courtice Road, Unit B7, Courtice, ON L1E 3A2 3.57km
-
Easton Park
Oshawa ON 1.58km -
Margate Park
1220 Margate Dr (Margate and Nottingham), Oshawa ON L1K 2V5 1.72km -
Harmony Dog Park
Beatrice, Oshawa ON 1.95km
-
Localcoin Bitcoin ATM - New Rave Convenience
1300 King St E, Oshawa ON L1H 8J4 0.42km -
TD Canada Trust ATM
1310 King St E, Oshawa ON L1H 1H9 0.46km -
TD Canada Trust Branch and ATM
1310 King St E, Oshawa ON L1H 1H9 0.46km














