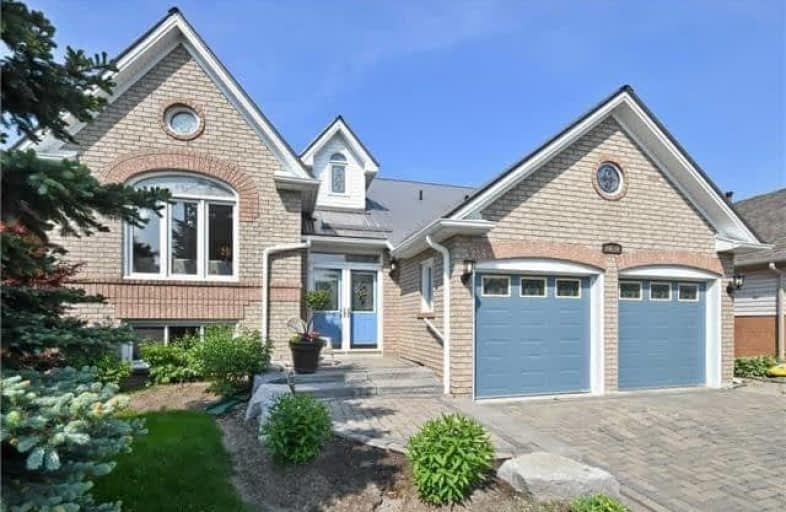
Unnamed Windfields Farm Public School
Elementary: Public
1.38 km
Father Joseph Venini Catholic School
Elementary: Catholic
0.81 km
Kedron Public School
Elementary: Public
0.68 km
Queen Elizabeth Public School
Elementary: Public
1.73 km
St John Bosco Catholic School
Elementary: Catholic
1.64 km
Sherwood Public School
Elementary: Public
1.23 km
Father Donald MacLellan Catholic Sec Sch Catholic School
Secondary: Catholic
4.12 km
Durham Alternative Secondary School
Secondary: Public
5.88 km
Monsignor Paul Dwyer Catholic High School
Secondary: Catholic
3.92 km
R S Mclaughlin Collegiate and Vocational Institute
Secondary: Public
4.28 km
O'Neill Collegiate and Vocational Institute
Secondary: Public
4.48 km
Maxwell Heights Secondary School
Secondary: Public
2.14 km














