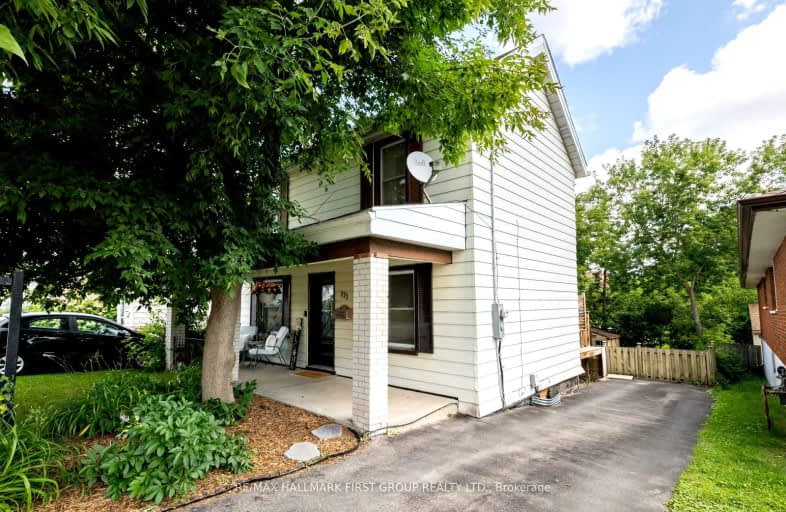
Video Tour
Very Walkable
- Most errands can be accomplished on foot.
83
/100
Good Transit
- Some errands can be accomplished by public transportation.
61
/100
Very Bikeable
- Most errands can be accomplished on bike.
77
/100

Mary Street Community School
Elementary: Public
1.16 km
College Hill Public School
Elementary: Public
1.29 km
ÉÉC Corpus-Christi
Elementary: Catholic
1.03 km
St Thomas Aquinas Catholic School
Elementary: Catholic
0.89 km
Village Union Public School
Elementary: Public
0.55 km
Waverly Public School
Elementary: Public
1.54 km
DCE - Under 21 Collegiate Institute and Vocational School
Secondary: Public
0.40 km
Durham Alternative Secondary School
Secondary: Public
0.81 km
Monsignor John Pereyma Catholic Secondary School
Secondary: Catholic
2.34 km
Monsignor Paul Dwyer Catholic High School
Secondary: Catholic
2.98 km
R S Mclaughlin Collegiate and Vocational Institute
Secondary: Public
2.55 km
O'Neill Collegiate and Vocational Institute
Secondary: Public
1.60 km
-
Memorial Park
100 Simcoe St S (John St), Oshawa ON 0.54km -
Mitchell Park
Mitchell St, Oshawa ON 1.6km -
Limerick Park
Donegal Ave, Oshawa ON 2.16km
-
Scotiabank
75 King St W, Oshawa ON L1H 8W7 0.57km -
Rbc Financial Group
40 King St W, Oshawa ON L1H 1A4 0.7km -
BMO Bank of Montreal
1070 Simcoe St N, Oshawa ON L1G 4W4 0.7km













