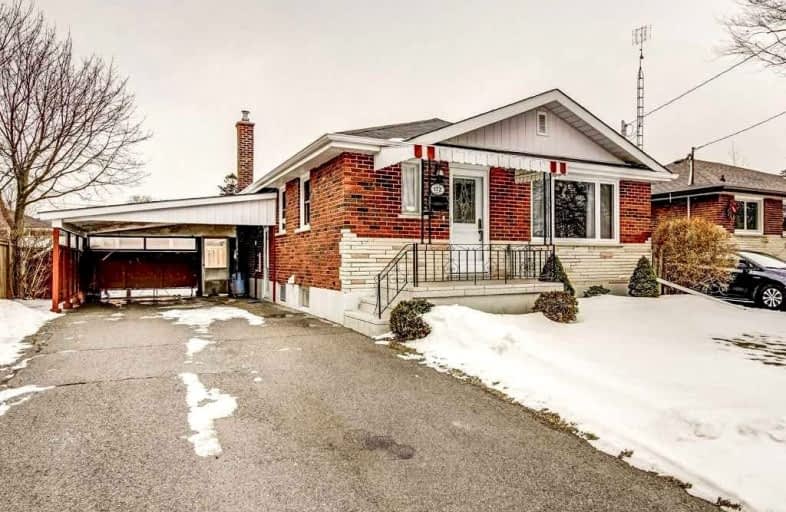
St Hedwig Catholic School
Elementary: Catholic
1.87 km
Sir Albert Love Catholic School
Elementary: Catholic
0.90 km
Harmony Heights Public School
Elementary: Public
1.26 km
Vincent Massey Public School
Elementary: Public
0.31 km
Coronation Public School
Elementary: Public
0.89 km
Clara Hughes Public School Elementary Public School
Elementary: Public
1.34 km
DCE - Under 21 Collegiate Institute and Vocational School
Secondary: Public
2.63 km
Durham Alternative Secondary School
Secondary: Public
3.66 km
Monsignor John Pereyma Catholic Secondary School
Secondary: Catholic
3.15 km
Eastdale Collegiate and Vocational Institute
Secondary: Public
0.44 km
O'Neill Collegiate and Vocational Institute
Secondary: Public
2.25 km
Maxwell Heights Secondary School
Secondary: Public
4.37 km














