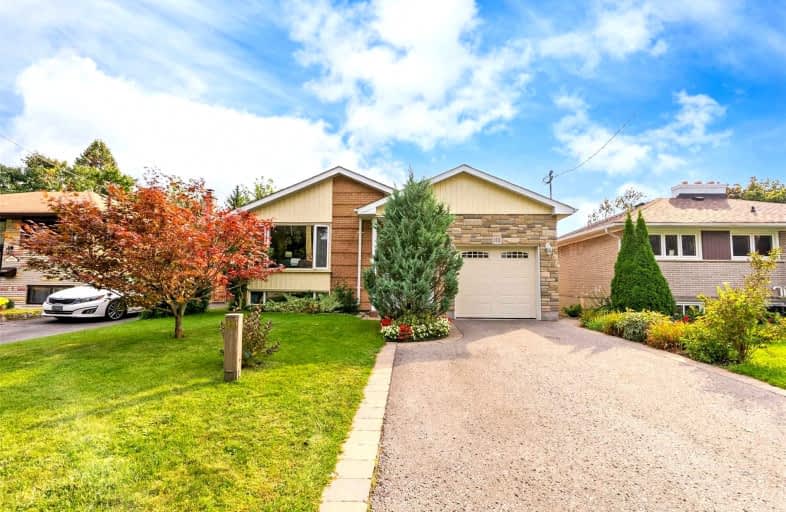
St Hedwig Catholic School
Elementary: Catholic
1.68 km
Sir Albert Love Catholic School
Elementary: Catholic
0.72 km
Harmony Heights Public School
Elementary: Public
1.37 km
Vincent Massey Public School
Elementary: Public
0.74 km
Coronation Public School
Elementary: Public
0.47 km
Walter E Harris Public School
Elementary: Public
1.19 km
DCE - Under 21 Collegiate Institute and Vocational School
Secondary: Public
2.20 km
Durham Alternative Secondary School
Secondary: Public
3.21 km
Monsignor John Pereyma Catholic Secondary School
Secondary: Catholic
2.98 km
Eastdale Collegiate and Vocational Institute
Secondary: Public
0.84 km
O'Neill Collegiate and Vocational Institute
Secondary: Public
1.81 km
Maxwell Heights Secondary School
Secondary: Public
4.43 km














