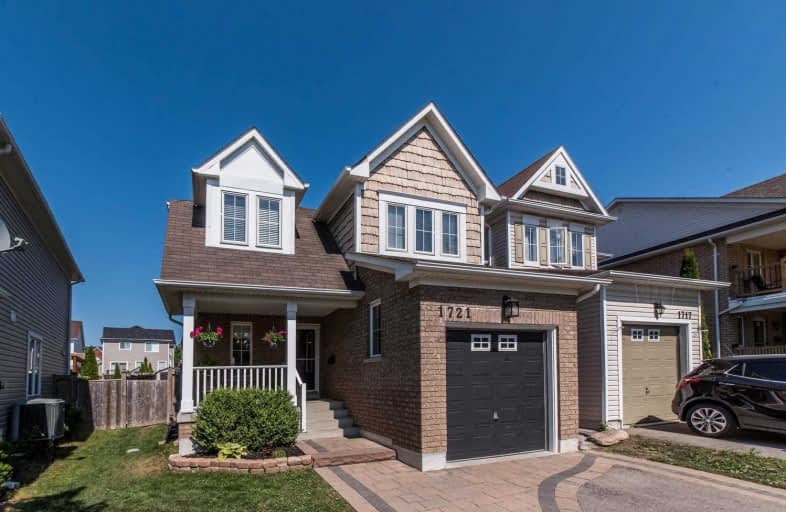
Jeanne Sauvé Public School
Elementary: Public
1.45 km
St Kateri Tekakwitha Catholic School
Elementary: Catholic
0.35 km
St Joseph Catholic School
Elementary: Catholic
1.82 km
St John Bosco Catholic School
Elementary: Catholic
1.51 km
Seneca Trail Public School Elementary School
Elementary: Public
0.82 km
Norman G. Powers Public School
Elementary: Public
0.47 km
DCE - Under 21 Collegiate Institute and Vocational School
Secondary: Public
6.55 km
Monsignor Paul Dwyer Catholic High School
Secondary: Catholic
6.03 km
R S Mclaughlin Collegiate and Vocational Institute
Secondary: Public
6.22 km
Eastdale Collegiate and Vocational Institute
Secondary: Public
4.29 km
O'Neill Collegiate and Vocational Institute
Secondary: Public
5.36 km
Maxwell Heights Secondary School
Secondary: Public
1.00 km














