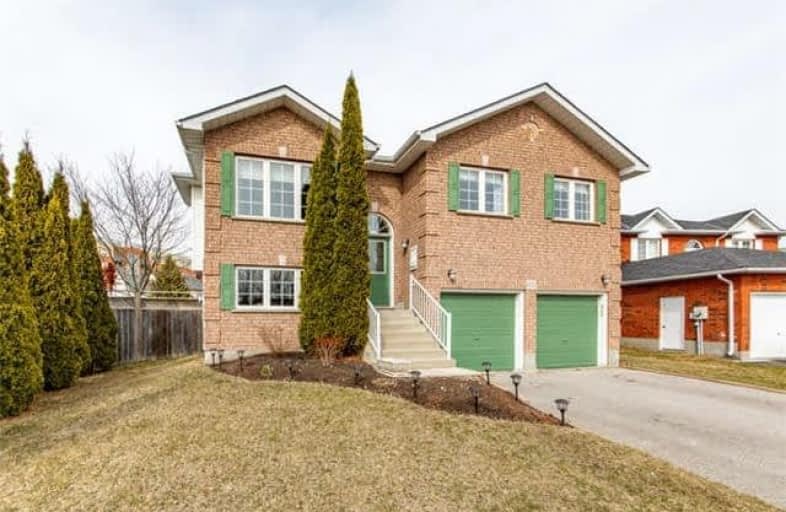
Unnamed Windfields Farm Public School
Elementary: Public
1.50 km
Father Joseph Venini Catholic School
Elementary: Catholic
0.88 km
Sunset Heights Public School
Elementary: Public
1.61 km
Kedron Public School
Elementary: Public
1.54 km
Queen Elizabeth Public School
Elementary: Public
1.38 km
Sherwood Public School
Elementary: Public
1.89 km
Father Donald MacLellan Catholic Sec Sch Catholic School
Secondary: Catholic
3.36 km
Durham Alternative Secondary School
Secondary: Public
5.32 km
Monsignor Paul Dwyer Catholic High School
Secondary: Catholic
3.18 km
R S Mclaughlin Collegiate and Vocational Institute
Secondary: Public
3.57 km
O'Neill Collegiate and Vocational Institute
Secondary: Public
4.10 km
Maxwell Heights Secondary School
Secondary: Public
2.90 km












